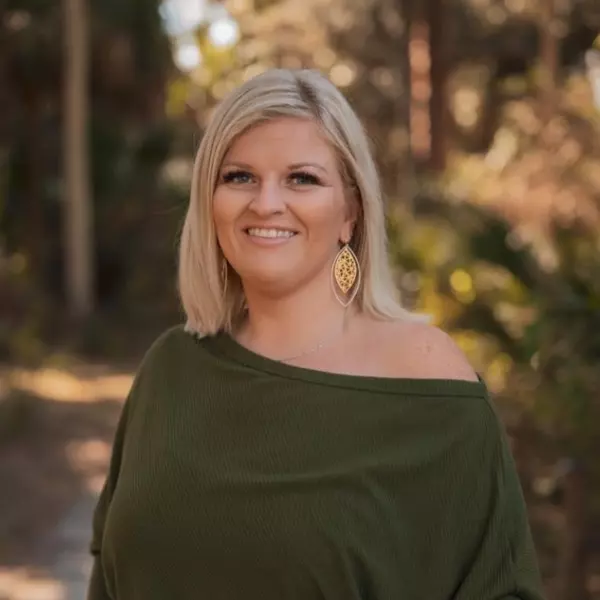For more information regarding the value of a property, please contact us for a free consultation.
Key Details
Sold Price $235,000
Property Type Single Family Home
Sub Type Attached
Listing Status Sold
Purchase Type For Sale
Square Footage 1,445 sqft
Price per Sqft $162
Subdivision Westminster
MLS Listing ID 223057871
Sold Date 01/11/24
Style Ranch,One Story
Bedrooms 2
Full Baths 2
Construction Status Resale
HOA Fees $130/qua
HOA Y/N Yes
Annual Recurring Fee 3516.0
Year Built 2003
Annual Tax Amount $1,754
Tax Year 2022
Lot Size 6,403 Sqft
Acres 0.147
Lot Dimensions Appraiser
Property Description
Welcome to your dream villa in the gated Westminster community! Receiving a brand new tile roof that is just waiting for the materials to complete! Inside this well maintained 2/2/2 you will spot the freshly painted walls and ceilings and the easy to maintain tile flooring that runs throughout. The spacious living room is very bright and the Corian counters and stainless steel appliances in the kitchen create a modern and durable touch. The washer and dryer in the laundry area are included as well. The guest bedroom has ample closet space and guest bathroom has solid surface counters and a handicap accessible shower/tub combo. The master bedroom has 2 walk in closets that lead to the master bath with tons of counter space, dual sinks, a linen closet and a brand new handicap accessible frameless glass walk-in shower. From the rear screened lanai, enjoy the peaceful views of the mature trees and beautiful yard space. ?The fantastic golfing community has pay as you play golf course or membership options & features great amenities: Clubhouse, Community Pool & Spa, Fitness Room, Basketball, Tennis, Pickleball, Bocce & more! HOA dues include lawn care and irrigation! Make the call today!
Location
State FL
County Lee
Community Westminster
Area La05 - West Lehigh Acres
Rooms
Bedroom Description 2.0
Interior
Interior Features Breakfast Bar, Built-in Features, Bathtub, Dual Sinks, Family/ Dining Room, Handicap Access, High Ceilings, Living/ Dining Room, Other, Pantry, Separate Shower, Cable T V, Bar, Walk- In Closet(s), Split Bedrooms
Heating Central, Electric
Cooling Central Air, Ceiling Fan(s), Electric
Flooring Tile
Furnishings Unfurnished
Fireplace No
Window Features Single Hung,Window Coverings
Appliance Dryer, Dishwasher, Ice Maker, Microwave, Refrigerator, Self Cleaning Oven, Washer
Laundry Washer Hookup, Dryer Hookup, Inside
Exterior
Exterior Feature Sprinkler/ Irrigation, None, Patio
Garage Attached, Driveway, Garage, Paved, Two Spaces, Garage Door Opener
Garage Spaces 2.0
Garage Description 2.0
Pool Community
Community Features Golf, Gated
Utilities Available Underground Utilities
Amenities Available Basketball Court, Bocce Court, Billiard Room, Clubhouse, Fitness Center, Golf Course, Barbecue, Picnic Area, Playground, Pickleball, Pool, Putting Green(s), Spa/Hot Tub, Tennis Court(s)
Waterfront No
Waterfront Description None
Water Access Desc Public
View Landscaped
Roof Type Tile
Accessibility Wheelchair Access
Porch Lanai, Patio, Porch, Screened
Garage Yes
Private Pool No
Building
Lot Description Cul- De- Sac, Zero Lot Line, Sprinklers Automatic
Faces Southeast
Story 1
Sewer Public Sewer
Water Public
Architectural Style Ranch, One Story
Structure Type Block,Concrete,Stucco
Construction Status Resale
Schools
Elementary Schools Lee
Middle Schools Lee
High Schools Lee
Others
Pets Allowed Call, Conditional
HOA Fee Include Association Management,Irrigation Water,Legal/Accounting,Maintenance Grounds,Pest Control,Recreation Facilities,Reserve Fund,Road Maintenance,Street Lights,Security,Trash
Senior Community No
Tax ID 32-44-26-16-00000.045B
Ownership Single Family
Security Features Security System,Smoke Detector(s)
Acceptable Financing All Financing Considered, Cash, FHA, VA Loan
Listing Terms All Financing Considered, Cash, FHA, VA Loan
Financing Cash
Pets Description Call, Conditional
Read Less Info
Want to know what your home might be worth? Contact us for a FREE valuation!

Our team is ready to help you sell your home for the highest possible price ASAP
Bought with John R Wood Properties
GET MORE INFORMATION





