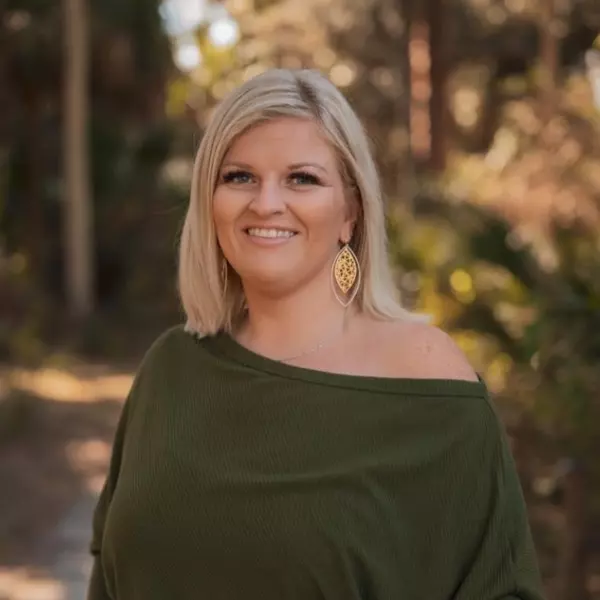For more information regarding the value of a property, please contact us for a free consultation.
Key Details
Sold Price $810,000
Property Type Single Family Home
Sub Type Single Family Residence
Listing Status Sold
Purchase Type For Sale
Square Footage 2,480 sqft
Price per Sqft $326
Subdivision Abbey Row
MLS Listing ID 223071045
Sold Date 12/07/23
Style Ranch,One Story
Bedrooms 4
Full Baths 3
Construction Status Resale
HOA Fees $479/qua
HOA Y/N Yes
Annual Recurring Fee 5756.0
Year Built 2005
Annual Tax Amount $4,222
Tax Year 2022
Lot Size 0.282 Acres
Acres 0.282
Lot Dimensions Appraiser
Property Description
Welcome home! This magnificent Crown Colony residence offers a blend of elegance & modern living. The kitchen is a culinary masterpiece, boasting top-of-the-line SubZero refrigerator, Wolf gas range, & Bosch dishwasher appliances. Solid wood cabinets, including lower cabinets w/pullouts, a Brazilian Cherry butcher block island, Crema Marfil marble countertops, and onyx pendant lights create an inviting atmosphere. The home showcases high ceilings, beautiful hardwood & tile floors, complemented by New Zealand wool carpeting in the four generously sized bedrooms. All three bathrooms have been tastefully remodeled. Custom crown molding & wainscot add a touch of sophistication to every room. Step onto the lanai, where the pine ceiling and brick paver deck provide the perfect backdrop for relaxation. The heated pool & spa take center stage, offering year-round enjoyment. Outside, a custom tropical landscape creates a private oasis w/Western facing views of the golf course & serene preserve . Located in the prestigious gated golf community of Crown Colony, this home offers an exceptional living experience in an upscale, refined setting. Your dream home awaits!
Location
State FL
County Lee
Community Crown Colony
Area Fm13 - Fort Myers Area
Rooms
Bedroom Description 4.0
Interior
Interior Features Breakfast Bar, Bedroom on Main Level, Tray Ceiling(s), Dual Sinks, High Ceilings, Kitchen Island, Living/ Dining Room, Main Level Primary, Shower Only, Separate Shower, Cable T V, Walk- In Closet(s), Wired for Sound, Split Bedrooms
Heating Central, Electric
Cooling Central Air, Ceiling Fan(s), Electric
Flooring Carpet, Tile
Furnishings Unfurnished
Fireplace No
Window Features Single Hung,Sliding,Window Coverings
Appliance Dryer, Dishwasher, Disposal, Ice Maker, Range, Refrigerator, Washer
Laundry Inside, Laundry Tub
Exterior
Exterior Feature Sprinkler/ Irrigation, Patio, Shutters Electric, Shutters Manual
Garage Attached, Driveway, Garage, Paved, Garage Door Opener
Garage Spaces 2.0
Garage Description 2.0
Pool Electric Heat, Heated, In Ground, Pool Equipment, Screen Enclosure, Community
Community Features Golf, Gated, Tennis Court(s), Street Lights
Utilities Available Natural Gas Available
Amenities Available Clubhouse, Fitness Center, Golf Course, Private Membership, Pool, Restaurant, Spa/Hot Tub, Tennis Court(s)
Waterfront No
Waterfront Description None
View Y/N Yes
Water Access Desc Public
View Golf Course
Roof Type Tile
Porch Lanai, Patio, Porch, Screened
Garage Yes
Private Pool Yes
Building
Lot Description Rectangular Lot, Sprinklers Automatic
Faces East
Story 1
Sewer Public Sewer
Water Public
Architectural Style Ranch, One Story
Structure Type Block,Concrete,Stucco
Construction Status Resale
Others
Pets Allowed Call, Conditional
HOA Fee Include Association Management,Cable TV,Legal/Accounting,Maintenance Grounds,Recreation Facilities,Reserve Fund,Road Maintenance,Street Lights,Security
Senior Community No
Tax ID 03-46-24-13-0000H.1770
Ownership Single Family
Security Features Security Gate,Gated with Guard,Gated Community,Smoke Detector(s)
Acceptable Financing All Financing Considered, Cash
Listing Terms All Financing Considered, Cash
Financing Cash
Pets Description Call, Conditional
Read Less Info
Want to know what your home might be worth? Contact us for a FREE valuation!

Our team is ready to help you sell your home for the highest possible price ASAP
Bought with Pfeifer Realty Group LLC
GET MORE INFORMATION





