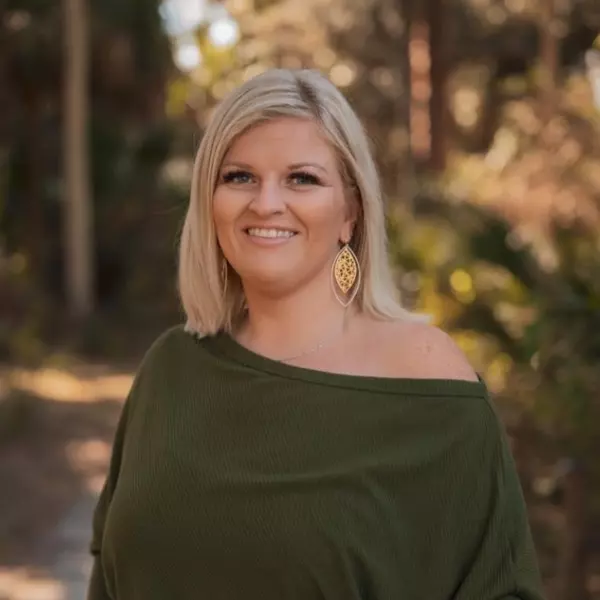For more information regarding the value of a property, please contact us for a free consultation.
Key Details
Sold Price $539,000
Property Type Single Family Home
Sub Type Single Family Residence
Listing Status Sold
Purchase Type For Sale
Square Footage 2,925 sqft
Price per Sqft $184
Subdivision The Place At Corkscrew
MLS Listing ID 220058597
Sold Date 10/26/20
Style Ranch,One Story
Bedrooms 5
Full Baths 3
Construction Status Resale
HOA Fees $327/qua
HOA Y/N Yes
Annual Recurring Fee 4416.0
Year Built 2018
Annual Tax Amount $7,721
Tax Year 2019
Lot Size 0.325 Acres
Acres 0.3251
Lot Dimensions Builder
Property Description
H.16340 - Sensational 2018-built pool and spa home in the new resort lifestyle community of The Place at Corkscrew. Bargain offering for a private, one story, spacious floorplan on such a special lot for this price. Sawgrass floorplan is a 5 bedroom, 3 full bathroom, 3 car garage. The 5th bedroom is used as a home office. The 3rd full bathroom also works as a pool bath. The lot is especially private and the driveway long and wide. Great for hosting parties. Light neutral tile floor, large kitchen, stainless appliances with upgraded wall oven and high end stove. Spacious covered lanai, heated pool, spa and a massive pool deck looking out to gorgeous open views. Tremendous storage in finished custom closet master bedroom shown in photos (smaller one not shown). Additional storage features in garage and laundry room. Home also boasts some smart home features. Stunning new community with coastal chic resort amenities. Includes a wow-factor indoor-outdoor bar-dining area, market/cafe, bocce, pickelball, dog park, picnic pavilion w/ playground, full service lounge and restaurant, tennis, fitness center, multi-pool area and waterfall/slide. Some amenities shown in photos 21-32.
Location
State FL
County Lee
Community The Place At Corkscrew
Area Es03 - Estero
Rooms
Bedroom Description 5.0
Interior
Interior Features Breakfast Bar, Bathtub, Tray Ceiling(s), Separate/ Formal Dining Room, Dual Sinks, Entrance Foyer, Eat-in Kitchen, French Door(s)/ Atrium Door(s), High Ceilings, Pantry, Sitting Area in Master, Separate Shower, Cable T V, Walk- In Pantry, Walk- In Closet(s), Split Bedrooms
Heating None
Cooling Central Air, Ceiling Fan(s), Electric
Flooring Carpet, Tile
Furnishings Unfurnished
Fireplace No
Window Features Other,Window Coverings
Appliance Dryer, Dishwasher, Electric Cooktop, Disposal, Ice Maker, Microwave, Refrigerator, Self Cleaning Oven, Washer
Laundry Inside, Laundry Tub
Exterior
Exterior Feature Sprinkler/ Irrigation, Shutters Manual
Garage Attached, Garage, Garage Door Opener
Garage Spaces 3.0
Garage Description 3.0
Pool Concrete, Electric Heat, Heated, In Ground, Pool Equipment, Screen Enclosure, Community
Community Features Gated, Tennis Court(s), Street Lights
Utilities Available Underground Utilities
Amenities Available Basketball Court, Bocce Court, Clubhouse, Fitness Center, Playground, Pickleball, Park, Pool, Spa/Hot Tub, Sidewalks, Tennis Court(s)
Waterfront No
Waterfront Description None
View Y/N Yes
Water Access Desc Public
View Preserve
Roof Type Tile
Porch Porch, Screened
Garage Yes
Private Pool Yes
Building
Lot Description Rectangular Lot, Sprinklers Automatic
Faces South
Story 1
Sewer Public Sewer
Water Public
Architectural Style Ranch, One Story
Structure Type Block,Concrete,Stucco
Construction Status Resale
Others
Pets Allowed Yes
HOA Fee Include Cable TV,Irrigation Water,Maintenance Grounds,Recreation Facilities,Street Lights
Senior Community No
Tax ID 24-46-26-L1-0300A.0940
Ownership Single Family
Security Features Gated with Guard,Security System,Smoke Detector(s)
Acceptable Financing All Financing Considered, Cash
Listing Terms All Financing Considered, Cash
Financing Conventional
Pets Description Yes
Read Less Info
Want to know what your home might be worth? Contact us for a FREE valuation!

Our team is ready to help you sell your home for the highest possible price ASAP
Bought with EXP Realty, LLC
GET MORE INFORMATION





