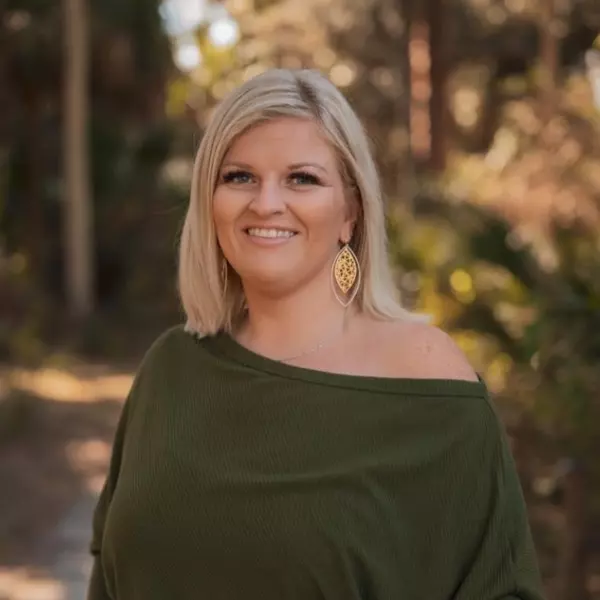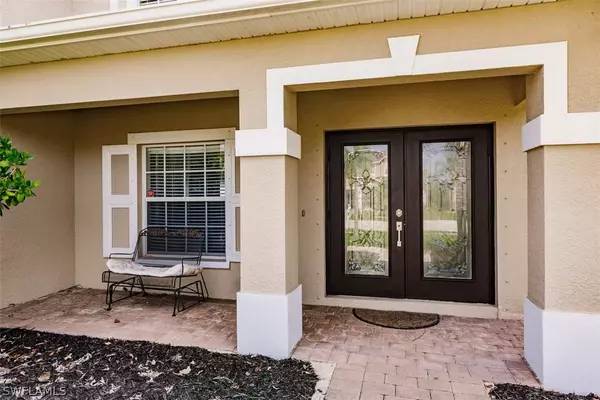For more information regarding the value of a property, please contact us for a free consultation.
Key Details
Sold Price $275,000
Property Type Single Family Home
Sub Type Single Family Residence
Listing Status Sold
Purchase Type For Sale
Square Footage 2,908 sqft
Price per Sqft $94
Subdivision Sherwood
MLS Listing ID 220030180
Sold Date 08/07/20
Style Two Story
Bedrooms 4
Full Baths 2
Half Baths 1
Construction Status Resale
HOA Fees $75/mo
HOA Y/N Yes
Annual Recurring Fee 900.0
Year Built 2005
Annual Tax Amount $4,056
Tax Year 2019
Lot Size 6,926 Sqft
Acres 0.159
Lot Dimensions Appraiser
Property Description
GORGEOUS and HUGE 2 story house located in exclusive Lehigh Acres Community. Close to Shopping Centers, Supermarkets, Banks and Restaurant. Almost 3000 sq ft living area with a practical and spacious floor plan of 4 Bedrooms+Den, 2.5 bathrooms, 2 cars garage, laundry in residence and ENORMOUS MASTER SUITE. You will feel the welcome to this house with the DOUBLE DECORATED GLASS ENTRY DOORS and the lobby area. Kitchen with all STAINLESS STEEL APPLIANCES included, Bottom Freezer Refrigerator/Ice maker, Glass Top Stove, granite tops, back splash, custom cabinets 42", pantry and breakfast bar - Everything to prepare delicious meals and share in family. Family room and formal Dining room. CROWN MOLDING giving unique style and elegance to the rooms. Washer and Dryer included. Floors tiles and wood. Spacious MASTER SUITE with Walk in closet and MASTER BATHROOM with DOUBLE SINK and SHOWER. Screened Lanai, privacy fence and brick paved driveway. SHERWOOD Community offers the Floridian Style that you deserve with a very low HOA fee!!!
Location
State FL
County Lee
Community Sherwood
Area La05 - West Lehigh Acres
Rooms
Bedroom Description 4.0
Interior
Interior Features Breakfast Bar, Separate/ Formal Dining Room, Dual Sinks, Family/ Dining Room, French Door(s)/ Atrium Door(s), High Speed Internet, Living/ Dining Room, Pantry, Shower Only, Separate Shower, Cable T V, Walk- In Closet(s), Split Bedrooms
Heating Central, Electric
Cooling Central Air, Ceiling Fan(s), Electric
Flooring Tile, Wood
Furnishings Unfurnished
Fireplace No
Window Features Single Hung,Window Coverings
Appliance Dryer, Dishwasher, Ice Maker, Microwave, Range, Refrigerator, Washer
Laundry Washer Hookup, Dryer Hookup, Inside
Exterior
Exterior Feature Fence, Sprinkler/ Irrigation, Room For Pool
Parking Features Attached, Garage, Garage Door Opener
Garage Spaces 2.0
Garage Description 2.0
Community Features Non- Gated, Street Lights
Utilities Available Underground Utilities
Amenities Available Sidewalks
Waterfront Description None
Water Access Desc Public
View Landscaped
Roof Type Shingle
Porch Porch, Screened
Garage Yes
Private Pool No
Building
Lot Description See Remarks, Sprinklers Automatic
Faces West
Story 2
Entry Level Two
Sewer Public Sewer
Water Public
Architectural Style Two Story
Level or Stories Two
Structure Type Block,Concrete,Stucco
Construction Status Resale
Others
Pets Allowed Yes
HOA Fee Include Road Maintenance,Street Lights
Senior Community No
Tax ID 25-44-25-P3-00200.0360
Ownership Single Family
Security Features Smoke Detector(s)
Acceptable Financing All Financing Considered, Cash, FHA, VA Loan
Listing Terms All Financing Considered, Cash, FHA, VA Loan
Financing FHA
Pets Allowed Yes
Read Less Info
Want to know what your home might be worth? Contact us for a FREE valuation!

Our team is ready to help you sell your home for the highest possible price ASAP
Bought with RC Real Estate Services, Inc
GET MORE INFORMATION





