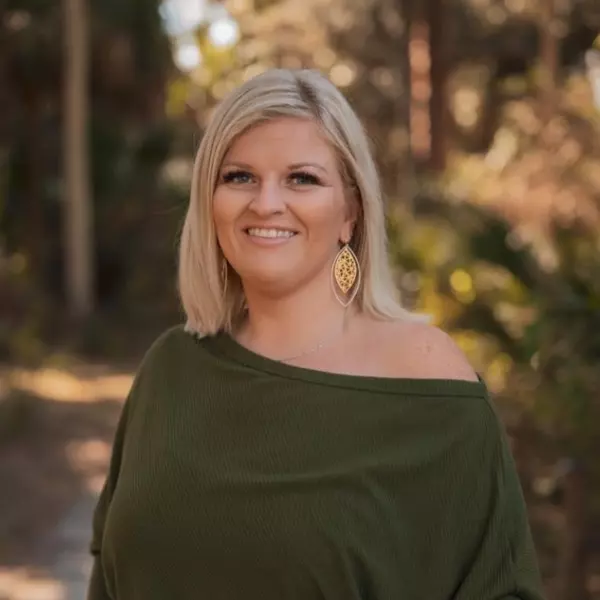For more information regarding the value of a property, please contact us for a free consultation.
Key Details
Sold Price $235,000
Property Type Single Family Home
Sub Type Single Family Residence
Listing Status Sold
Purchase Type For Sale
Square Footage 1,397 sqft
Price per Sqft $168
Subdivision Sherwood
MLS Listing ID 220035392
Sold Date 08/07/20
Style Ranch,One Story
Bedrooms 3
Full Baths 2
Construction Status Resale
HOA Fees $75/mo
HOA Y/N Yes
Annual Recurring Fee 900.0
Year Built 2005
Annual Tax Amount $2,101
Tax Year 2019
Lot Size 6,751 Sqft
Acres 0.155
Lot Dimensions Appraiser
Property Description
SELLER WILL PAY UP TO $5,000 IN BUYER CLOSING COSTS WITH APPROVED OFFER!! Wonderful lakefront single family home! Perfect for a growing family with an open concept living design that includes a great room layout, split bedroom floor plan, volume ceilings, screened front entry, tall glass doors on exterior walls (no sliders), lots of storage space including a large walk-in in the master suite, a 2-car garage, and fantastic outdoor living space featuring a long screened lanai, a grill station, and a spacious backyard. This home has been meticulously maintained & updated with a complete kitchen renovation in 2017 and the washer & dryer were purchased last year. Situated in a non-gated deed restricted neighborhood consisting of all single family homes that offers a great location- just around the corner from a shopping plaza w/ Publix, restaurants, banks, & more. The neighborhood of Sherwood sits right on the Fort Myers/Lehigh Acres border so you will have quick & easy access to both cities, plus be only a short drive to I-75, the Int. SWFL Airport, and Fenway South (Jet Blue Park) Spring Training Field for the Boston Red Sox.
Location
State FL
County Lee
Community Sherwood
Area La05 - West Lehigh Acres
Rooms
Bedroom Description 3.0
Interior
Interior Features Breakfast Bar, Breakfast Area, Dual Sinks, Entrance Foyer, French Door(s)/ Atrium Door(s), High Ceilings, High Speed Internet, Pantry, Shower Only, Separate Shower, Cable T V, Walk- In Closet(s), Split Bedrooms
Heating Central, Electric
Cooling Central Air, Ceiling Fan(s), Electric
Flooring Carpet, Tile
Furnishings Unfurnished
Fireplace No
Window Features Single Hung,Window Coverings
Appliance Dryer, Dishwasher, Electric Cooktop, Disposal, Ice Maker, Microwave, Range, Refrigerator, Self Cleaning Oven, Washer
Laundry Inside
Exterior
Exterior Feature Sprinkler/ Irrigation, Patio, Room For Pool, Shutters Manual
Parking Features Attached, Driveway, Garage, Paved, Two Spaces, Garage Door Opener
Garage Spaces 2.0
Garage Description 2.0
Community Features Non- Gated
Utilities Available Underground Utilities
Amenities Available Sidewalks
Waterfront Description Lake
View Y/N Yes
Water Access Desc Public
View Lake
Roof Type Shingle
Porch Open, Patio, Porch, Screened
Garage Yes
Private Pool No
Building
Lot Description Rectangular Lot, Sprinklers Automatic
Faces East
Story 1
Sewer Public Sewer
Water Public
Architectural Style Ranch, One Story
Structure Type Block,Concrete,Stone
Construction Status Resale
Schools
Elementary Schools School Choice
Middle Schools School Choice
High Schools School Choice
Others
Pets Allowed Call, Conditional
HOA Fee Include Association Management,Road Maintenance,Street Lights
Senior Community No
Tax ID 25-44-25-P3-00200.0870
Ownership Single Family
Security Features Security System,Smoke Detector(s)
Acceptable Financing All Financing Considered, Cash
Listing Terms All Financing Considered, Cash
Financing Conventional
Pets Allowed Call, Conditional
Read Less Info
Want to know what your home might be worth? Contact us for a FREE valuation!

Our team is ready to help you sell your home for the highest possible price ASAP
Bought with Saggio Realty, Inc
GET MORE INFORMATION





