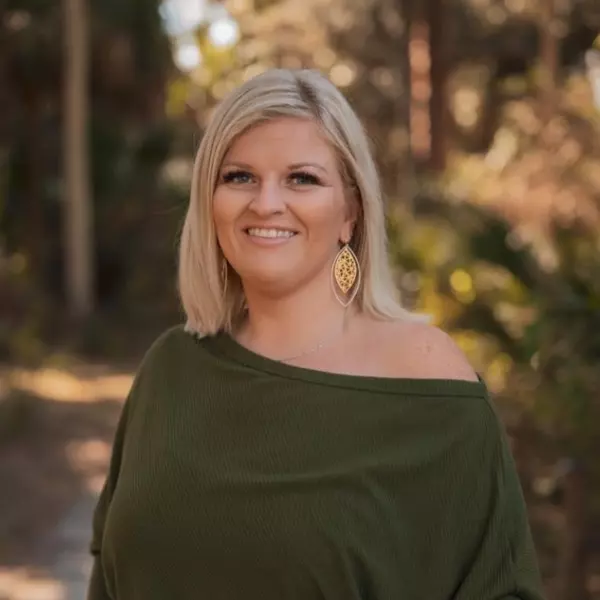For more information regarding the value of a property, please contact us for a free consultation.
Key Details
Sold Price $505,000
Property Type Single Family Home
Sub Type Single Family Residence
Listing Status Sold
Purchase Type For Sale
Square Footage 2,769 sqft
Price per Sqft $182
Subdivision Sherwood
MLS Listing ID 224041770
Sold Date 07/09/24
Style Two Story
Bedrooms 5
Full Baths 3
Half Baths 1
Construction Status Resale
HOA Fees $75/mo
HOA Y/N Yes
Year Built 2005
Annual Tax Amount $4,312
Tax Year 2023
Lot Size 6,751 Sqft
Acres 0.155
Lot Dimensions Appraiser
Property Description
Welcome to this stunning and spacious home nestled in the desirable Sherwood community. With its impressive features and convenient location, this property is sure to capture the attention of discerning buyers seeking comfort, style, and energy efficiency. This home boasts 5-6 generously sized bedrooms, providing ample space for family members or guests. The versatile layout allows for flexible use of the rooms, accommodating various lifestyles and needs. Whether you envision a home office, a playroom, or a guest suite, this property offers the flexibility to adapt to your unique requirements. With 3.5 bathrooms, morning routines and busy evenings will be a breeze. The well-appointed bathrooms feature modern fixtures and finishes, providing a touch of luxury and convenience. The highlight of this property is the inviting pool, perfect for relaxation, entertaining, and creating lasting memories with loved ones. Imagine enjoying refreshing swims during hot summer days or hosting unforgettable poolside gatherings with friends and family while enjoying the beautiful western exposure sunset! One of the standout features of this home is the NEW ROOF and paid solar system, offering low energy costs and a reduced carbon footprint. Embrace sustainable living and enjoy the benefits of this environmentally friendly feature, saving both money and resources. With 2-zone air conditioning, you can effortlessly create a comfortable and climate-controlled environment throughout the home. Adjust the temperature to your liking, ensuring optimal comfort for every member of your household. Nestled in the Sherwood community, this property offers a serene and family-friendly neighborhood with convenient access to schools, parks, shopping centers, close to 75 and other major transportation routes. Enjoy the best of both worlds – a peaceful retreat and easy connectivity to the amenities and attractions of the surrounding area.
Location
State FL
County Lee
Community Sherwood
Area La05 - West Lehigh Acres
Rooms
Bedroom Description 5.0
Interior
Interior Features Breakfast Bar, Bedroom on Main Level, Breakfast Area, Separate/ Formal Dining Room, Entrance Foyer, High Ceilings, Pantry, Sitting Area in Primary, See Remarks, Shower Only, Separate Shower, Cable T V, High Speed Internet, Home Office, Loft, Split Bedrooms
Heating Central, Electric, Zoned
Cooling Central Air, Ceiling Fan(s), Electric, Zoned
Flooring Carpet, Tile
Furnishings Unfurnished
Fireplace No
Window Features Other,Single Hung,Sliding,Window Coverings
Appliance Dryer, Dishwasher, Freezer, Microwave, Range, Refrigerator, Washer
Laundry Inside
Exterior
Exterior Feature Sprinkler/ Irrigation, Patio, Shutters Manual
Parking Features Attached, Garage, Garage Door Opener
Garage Spaces 2.0
Garage Description 2.0
Pool Concrete, In Ground, Pool Equipment, Screen Enclosure
Community Features Non- Gated, Street Lights
Utilities Available Cable Available, High Speed Internet Available, Underground Utilities
Amenities Available Sidewalks
Waterfront Description Lake
View Y/N Yes
Water Access Desc Public
View Lake, Water
Roof Type Shingle
Porch Lanai, Patio, Porch, Screened
Garage Yes
Private Pool Yes
Building
Lot Description Rectangular Lot, Pond, Sprinklers Automatic
Faces East
Story 2
Entry Level Two
Sewer Public Sewer
Water Public
Architectural Style Two Story
Level or Stories Two
Structure Type Block,Concrete,Stucco
Construction Status Resale
Others
Pets Allowed Call, Conditional
HOA Fee Include Association Management,Legal/Accounting
Senior Community No
Tax ID 25-44-25-P3-00200.0910
Ownership Single Family
Security Features Smoke Detector(s)
Acceptable Financing All Financing Considered, Cash
Listing Terms All Financing Considered, Cash
Financing Conventional
Pets Allowed Call, Conditional
Read Less Info
Want to know what your home might be worth? Contact us for a FREE valuation!

Our team is ready to help you sell your home for the highest possible price ASAP
Bought with Palm Paradise Realty Group
GET MORE INFORMATION





