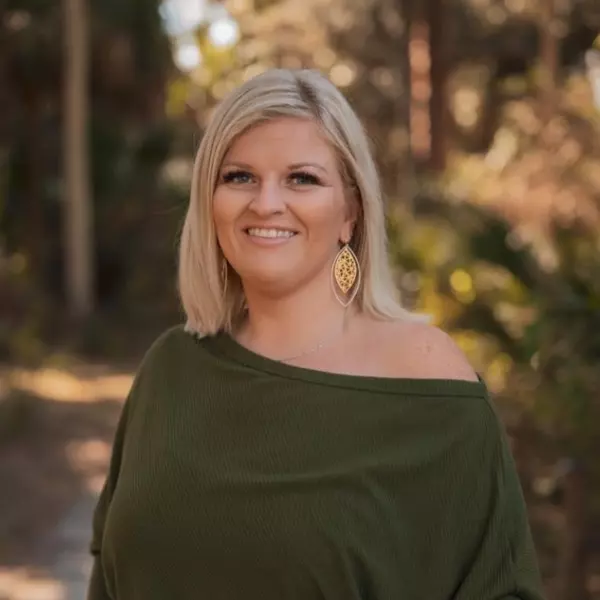For more information regarding the value of a property, please contact us for a free consultation.
Key Details
Sold Price $1,140,000
Property Type Single Family Home
Sub Type Ranch,Single Family Residence
Listing Status Sold
Purchase Type For Sale
Square Footage 2,247 sqft
Price per Sqft $507
Subdivision Bonita National Golf And Country Club
MLS Listing ID 224026619
Sold Date 06/17/24
Bedrooms 3
Full Baths 3
HOA Y/N No
Originating Board Bonita Springs
Year Built 2017
Annual Tax Amount $10,385
Tax Year 2023
Lot Size 7,008 Sqft
Acres 0.1609
Property Description
FULL GOLF MEMBERSHIP INCLUDED! Step into luxury with this stunning MARIA floor-plan home that not only offers a beautiful design but also includes golf as part of its amenities. The upgraded glass insert at the front door fills the entryway with natural light, leading you to a screened lanai with custom lighting, outdoor kitchen, heated pool, and spa. The pool deck has been enhanced with travertine, elevating the outdoor living experience. Storm Smart hurricane shutters have been added for peace of mind. Inside, a large kitchen island serves as the centerpiece of the spacious great room, complemented by custom woodworking that adds a unique touch to the home. Privacy is key with 3 split bedrooms and 3 full baths, along with a den that can be tailored to your needs - whether as an office, meditation area, or more. The community boasts rich amenities including 18 challenging holes of golf, lighted har tru tennis courts, a pro shop, putting green, aqua range, and a lagoon-style pool with waterfall and lap lanes. Indulge in poolside cabanas, a bar/grill, state-of-the-art fitness facility, exercise rooms, and a sauna. For relaxation, there's a full-service salon, while the exceptional clubhouse offers formal dining, meeting/game rooms, and much more. Experience the epitome of luxury living with this MARIA floor-plan home.
Location
State FL
County Lee
Area Bonita National Golf And Country Club
Zoning RPD
Rooms
Bedroom Description Split Bedrooms
Dining Room Breakfast Bar, Dining - Family
Kitchen Island, Walk-In Pantry
Interior
Interior Features Built-In Cabinets, Coffered Ceiling(s), Foyer, Pantry, Smoke Detectors, Volume Ceiling, Walk-In Closet(s)
Heating Central Electric
Flooring Carpet, Tile
Equipment Auto Garage Door, Dishwasher, Disposal, Dryer, Microwave, Range, Refrigerator/Icemaker, Self Cleaning Oven, Smoke Detector, Washer
Furnishings Turnkey
Fireplace No
Appliance Dishwasher, Disposal, Dryer, Microwave, Range, Refrigerator/Icemaker, Self Cleaning Oven, Washer
Heat Source Central Electric
Exterior
Exterior Feature Screened Lanai/Porch, Outdoor Kitchen
Garage Driveway Paved, Attached
Garage Spaces 2.0
Pool Community, Pool/Spa Combo, Below Ground, Equipment Stays, Electric Heat, Screen Enclosure
Community Features Clubhouse, Pool, Fitness Center, Golf, Putting Green, Restaurant, Sidewalks, Street Lights, Tennis Court(s), Gated
Amenities Available Barbecue, Beauty Salon, Bike And Jog Path, Cabana, Clubhouse, Pool, Community Room, Spa/Hot Tub, Fitness Center, Full Service Spa, Golf Course, Internet Access, Private Membership, Putting Green, Restaurant, Sauna, Sidewalk, Streetlight, Tennis Court(s), Underground Utility
Waterfront Description None
View Y/N Yes
View Golf Course, Lake
Roof Type Tile
Street Surface Paved
Total Parking Spaces 2
Garage Yes
Private Pool Yes
Building
Lot Description Regular
Building Description Concrete Block,Stone,Stucco, DSL/Cable Available
Story 1
Water Central
Architectural Style Ranch, Single Family
Level or Stories 1
Structure Type Concrete Block,Stone,Stucco
New Construction No
Others
Pets Allowed Limits
Senior Community No
Tax ID 01-48-26-B3-06000.1830
Ownership Single Family
Security Features Smoke Detector(s),Gated Community
Num of Pet 2
Read Less Info
Want to know what your home might be worth? Contact us for a FREE valuation!

Our team is ready to help you sell your home for the highest possible price ASAP

Bought with Pfeifer Realty Group LLC
GET MORE INFORMATION





