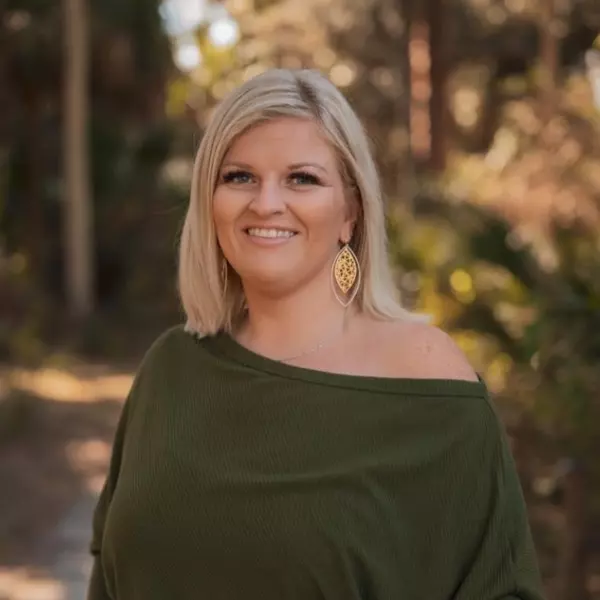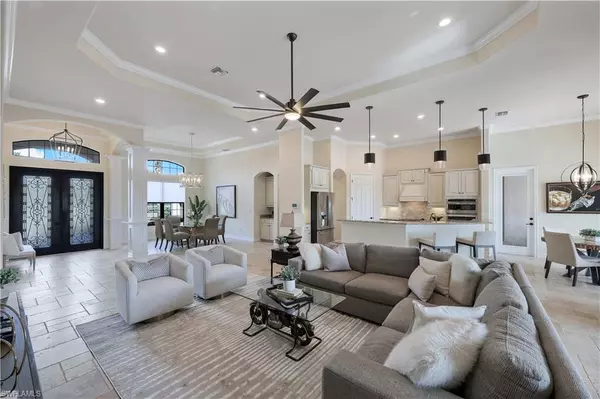For more information regarding the value of a property, please contact us for a free consultation.
Key Details
Sold Price $1,200,000
Property Type Single Family Home
Sub Type Ranch,Single Family Residence
Listing Status Sold
Purchase Type For Sale
Square Footage 2,801 sqft
Price per Sqft $428
Subdivision Bonita National Golf And Country Club
MLS Listing ID 223093646
Sold Date 05/15/24
Bedrooms 3
Full Baths 3
HOA Y/N Yes
Originating Board Naples
Year Built 2017
Annual Tax Amount $8,702
Tax Year 2023
Lot Size 10,768 Sqft
Acres 0.2472
Property Description
Welcome to 17101 Cherrywood Ct in Bonita National Golf & CC! Live in the Florida lifestyle in this beautiful luxe "Bougainvillea" floorplan. Step inside through double glass doors into this spacious 2,800 sq. ft., 3 Bedroom plus den, 3 full bathrooms & a 2-car garage! The Bougainvillea single story plan features a formal dining room with elegant tray ceilings and modern kitchen. As you step outside through sliding glass doors to your oversized covered lanai, you'll have the luxury of enjoying beautiful Southern exposure & golf views of the 10th hole from your very own salt water pool & spa and outdoor kitchen. This home features a built-in wine cellar for entertaining your guests. The home upgrades include: travertine flooring, sierra white kitchen cabinets, stainless steel appliances, designer lighting, crown molding, custom closets, impact windows & storm smart roll down shutters on the lanai. SOCIAL MEMBERSHIP included! Bonita National is a gated community with resort style amenities including resort-style pool, spa, lap pool, bar, restaurant, full-service salon, state of the art fitness center, 8 Har-Tru tennis courts, tennis instructors, locker rooms & more!
Location
State FL
County Lee
Area Bonita National Golf And Country Club
Zoning RPD
Rooms
Bedroom Description Master BR Ground,Split Bedrooms
Dining Room Breakfast Bar, Dining - Living, Eat-in Kitchen, Formal
Kitchen Pantry
Interior
Interior Features Built-In Cabinets, Foyer, Laundry Tub, Pantry, Smoke Detectors, Tray Ceiling(s), Walk-In Closet(s), Window Coverings
Heating Central Electric
Flooring Carpet, Tile, Wood
Equipment Auto Garage Door, Cooktop - Electric, Dishwasher, Disposal, Dryer, Microwave, Refrigerator/Icemaker, Security System, Smoke Detector, Washer, Wine Cooler
Furnishings Unfurnished
Fireplace No
Window Features Window Coverings
Appliance Electric Cooktop, Dishwasher, Disposal, Dryer, Microwave, Refrigerator/Icemaker, Washer, Wine Cooler
Heat Source Central Electric
Exterior
Exterior Feature Screened Lanai/Porch, Outdoor Kitchen
Garage Covered, Driveway Paved, Paved, Attached
Garage Spaces 2.0
Pool Community, Below Ground, Custom Upgrades, Equipment Stays, Electric Heat, Salt Water, Screen Enclosure
Community Features Clubhouse, Pool, Fitness Center, Golf, Putting Green, Restaurant, Sidewalks, Tennis Court(s), Gated
Amenities Available Cabana, Clubhouse, Pool, Community Room, Spa/Hot Tub, Fitness Center, Golf Course, Library, Putting Green, Restaurant, Sauna, Sidewalk, Tennis Court(s), Underground Utility
Waterfront Description Lake
View Y/N Yes
View Golf Course, Lake
Roof Type Tile
Street Surface Paved
Total Parking Spaces 2
Garage Yes
Private Pool Yes
Building
Lot Description Regular
Building Description Concrete Block,Stucco, DSL/Cable Available
Story 1
Water Central
Architectural Style Ranch, Single Family
Level or Stories 1
Structure Type Concrete Block,Stucco
New Construction No
Schools
Elementary Schools Lee County School Of Choice
Middle Schools Lee County School Of Choice
High Schools Lee County School Of Choice
Others
Pets Allowed Limits
Senior Community No
Tax ID 01-48-26-B1-08015.3370
Ownership Single Family
Security Features Security System,Smoke Detector(s),Gated Community
Num of Pet 2
Read Less Info
Want to know what your home might be worth? Contact us for a FREE valuation!

Our team is ready to help you sell your home for the highest possible price ASAP

Bought with Premier Sotheby's Int'l Realty
GET MORE INFORMATION





