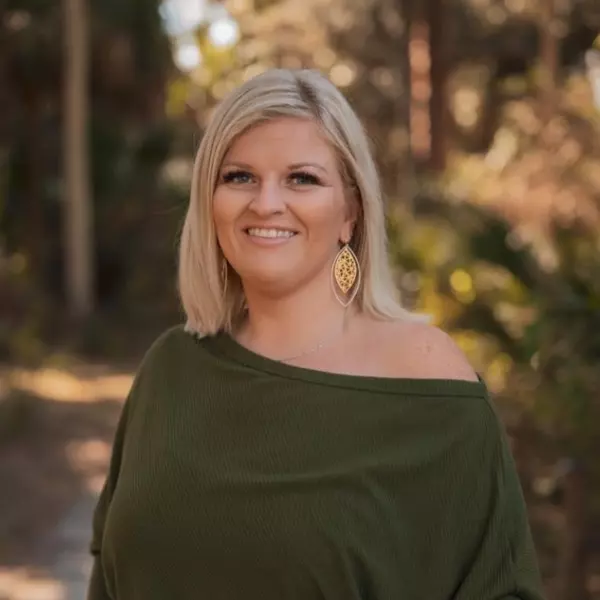For more information regarding the value of a property, please contact us for a free consultation.
Key Details
Sold Price $676,000
Property Type Single Family Home
Sub Type Ranch,Single Family Residence
Listing Status Sold
Purchase Type For Sale
Square Footage 2,202 sqft
Price per Sqft $306
Subdivision The Place At Corkscrew
MLS Listing ID 223088802
Sold Date 03/22/24
Bedrooms 3
Full Baths 3
HOA Fees $378/qua
HOA Y/N Yes
Originating Board Bonita Springs
Year Built 2021
Annual Tax Amount $7,604
Tax Year 2022
Lot Size 10,044 Sqft
Acres 0.2306
Property Description
Welcome home to this 3-bedroom, 3-bathroom home with an additional den. Upon entering, you are greeted by a spacious and open floor plan, with tile flooring throughout the entire house. The living area is bathed in natural light, creating a warm and welcoming atmosphere. The den offers a versatile space that can be used as a home office, library, or a cozy retreat. The heart of the home is the gourmet kitchen, featuring stainless appliances, granite countertops, and plenty of cabinetry. The kitchen seamlessly transitions to the family room, creating the perfect space for entertaining friends and family. The master suite is a sanctuary of relaxation, complete with a spacious bedroom, a luxurious en-suite bathroom, and a walk-in closet. Attached bath has an enclosed shower, and dual vanities with modern fixtures. The two additional bedrooms are generously sized, offering comfort and privacy for family or guests. Step outside to your private paradise—a sparkling pool surrounded by a spacious deck, perfect for lounging and soaking up the Florida sunshine. Amazing amenities include resort style pool, on site restaurant & pool bar, tennis and pickleball courts, exercise room & much more!
Location
State FL
County Lee
Area The Place At Corkscrew
Zoning RPD
Rooms
Bedroom Description Master BR Ground,Split Bedrooms
Dining Room Breakfast Bar, Dining - Family
Kitchen Island, Walk-In Pantry
Interior
Interior Features Foyer, French Doors, Pantry, Smoke Detectors, Volume Ceiling, Walk-In Closet(s), Window Coverings
Heating Central Electric
Flooring Tile
Equipment Auto Garage Door, Dishwasher, Disposal, Dryer, Microwave, Range, Refrigerator/Icemaker, Self Cleaning Oven, Smoke Detector, Washer
Furnishings Unfurnished
Fireplace No
Window Features Window Coverings
Appliance Dishwasher, Disposal, Dryer, Microwave, Range, Refrigerator/Icemaker, Self Cleaning Oven, Washer
Heat Source Central Electric
Exterior
Exterior Feature Screened Lanai/Porch
Garage Deeded, Driveway Paved, Attached
Garage Spaces 2.0
Pool Community, Below Ground, Concrete, Equipment Stays, Screen Enclosure
Community Features Clubhouse, Pool, Dog Park, Fitness Center, Restaurant, Sidewalks, Street Lights, Tennis Court(s), Gated
Amenities Available Basketball Court, Bike Storage, Bocce Court, Business Center, Cabana, Clubhouse, Pool, Spa/Hot Tub, Dog Park, Fitness Center, Internet Access, Pickleball, Play Area, Private Membership, Restaurant, Sidewalk, Streetlight, Tennis Court(s), Underground Utility, Volleyball
Waterfront No
Waterfront Description None
View Y/N Yes
View Landscaped Area
Roof Type Tile
Street Surface Paved
Total Parking Spaces 2
Garage Yes
Private Pool Yes
Building
Lot Description Regular
Building Description Concrete Block,Metal Frame,Stucco, DSL/Cable Available
Story 1
Water Central
Architectural Style Ranch, Traditional, Single Family
Level or Stories 1
Structure Type Concrete Block,Metal Frame,Stucco
New Construction No
Schools
Elementary Schools School Choice
Middle Schools School Choice
High Schools School Choice
Others
Pets Allowed Limits
Senior Community No
Tax ID 24-46-26-L3-0700E.1040
Ownership Single Family
Security Features Smoke Detector(s),Gated Community
Num of Pet 2
Read Less Info
Want to know what your home might be worth? Contact us for a FREE valuation!

Our team is ready to help you sell your home for the highest possible price ASAP

Bought with MVP Realty Associates LLC
GET MORE INFORMATION





