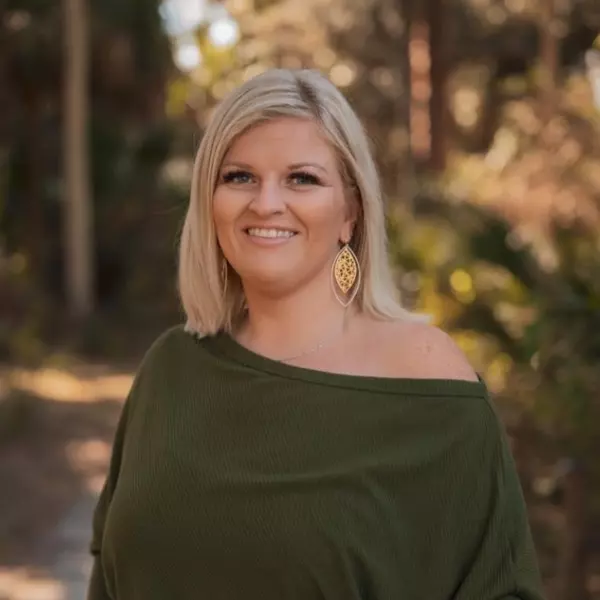For more information regarding the value of a property, please contact us for a free consultation.
Key Details
Sold Price $900,000
Property Type Single Family Home
Sub Type Ranch,Single Family Residence
Listing Status Sold
Purchase Type For Sale
Square Footage 2,541 sqft
Price per Sqft $354
Subdivision Abbey Row
MLS Listing ID 222032585
Sold Date 07/29/22
Bedrooms 4
Full Baths 3
HOA Fees $432/qua
HOA Y/N Yes
Originating Board Florida Gulf Coast
Year Built 2003
Annual Tax Amount $5,556
Tax Year 2021
Lot Size 0.342 Acres
Acres 0.342
Property Description
Enjoy the SW lake view from the family room, kitchen or pool deck of this popular 4/3 Sterling model. The optional "bump-out" adds both extra interior space as well as a 3-panel frameless corner window to enhance the lake view from inside. A new tile roof was just installed this year along with new impact sliders in the family room. The kitchen has black Corian countertops with a prep island and graphite stainless appliances, all set off by white cabinets. The screened lanai was just updated with oversize gutters and new screens. Three of the bedrooms have wood flooring installed. Bright tile runs throughout the living area and the 4th bedroom/office with a great lake view. The house is on a wide 0.34-acre lot to give extra lawn expanse between the next-door homes. The HOA fitness center and the Crown Colony Golf & Country Club are both within a few minute's walk. Club social or golf membership is totally optional. The low $1,298 quarterly HOA fee includes 24x7 attended gate, a well-equipped 24x7 fitness center, community pool, Har-Tru tennis courts, all lawn and shrub maintenance, as well as Comcast fiber-optic cable for TV and internet, also included in the dues.
Location
State FL
County Lee
Area Crown Colony
Zoning RPD
Rooms
Bedroom Description Split Bedrooms
Dining Room Breakfast Bar, Dining - Family, Dining - Living
Kitchen Island
Interior
Interior Features French Doors, Laundry Tub, Pantry, Window Coverings
Heating Central Electric
Flooring Tile, Wood
Equipment Auto Garage Door, Dishwasher, Disposal, Dryer, Microwave, Refrigerator/Icemaker, Self Cleaning Oven, Washer
Furnishings Unfurnished
Fireplace No
Window Features Window Coverings
Appliance Dishwasher, Disposal, Dryer, Microwave, Refrigerator/Icemaker, Self Cleaning Oven, Washer
Heat Source Central Electric
Exterior
Garage Driveway Paved, Attached
Garage Spaces 2.0
Pool Community, Below Ground, Concrete, Equipment Stays, Electric Heat, Screen Enclosure
Community Features Clubhouse, Pool, Fitness Center, Golf, Putting Green, Restaurant, Street Lights, Gated
Amenities Available Clubhouse, Pool, Spa/Hot Tub, Fitness Center, Golf Course, Internet Access, Library, Private Membership, Putting Green, Restaurant, See Remarks, Streetlight
Waterfront Yes
Waterfront Description Lake
View Y/N Yes
View Lake, Landscaped Area
Roof Type Tile
Total Parking Spaces 2
Garage Yes
Private Pool Yes
Building
Lot Description See Remarks
Story 1
Water Central
Architectural Style Ranch, Single Family
Level or Stories 1
Structure Type Concrete Block,Metal Frame,Stone
New Construction No
Others
Pets Allowed With Approval
Senior Community No
Tax ID 03-46-24-07-0000C.0780
Ownership Single Family
Security Features Gated Community
Read Less Info
Want to know what your home might be worth? Contact us for a FREE valuation!

Our team is ready to help you sell your home for the highest possible price ASAP

Bought with VIP Realty Group Inc
GET MORE INFORMATION





