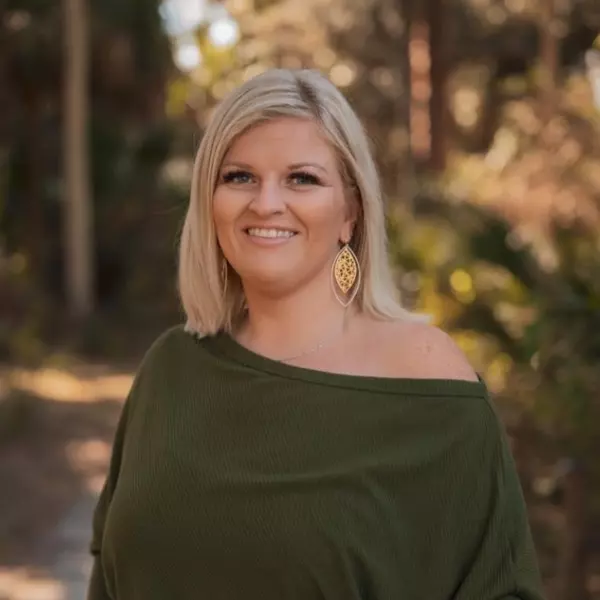For more information regarding the value of a property, please contact us for a free consultation.
Key Details
Sold Price $575,000
Property Type Single Family Home
Sub Type Single Family Residence
Listing Status Sold
Purchase Type For Sale
Square Footage 3,431 sqft
Price per Sqft $167
Subdivision The Place At Corkscrew
MLS Listing ID 220061309
Sold Date 11/16/20
Style Two Story
Bedrooms 5
Full Baths 4
Half Baths 1
Construction Status Resale
HOA Fees $317/qua
HOA Y/N Yes
Annual Recurring Fee 4296.0
Year Built 2018
Annual Tax Amount $6,591
Tax Year 2019
Lot Size 0.274 Acres
Acres 0.2736
Lot Dimensions Appraiser
Property Description
Location of this home is absolutely perfect, close to main gate and amenities with the most spectacular S.W. facing lake views from the spacious pool deck. If rear view is important, you won’t find another one like this in here currently. Upgrades include light & bright granite kitchen, granite vanities with white cabinetry and plank tile flooring expanded to all of the main living areas. 5 bedrooms Plus loft & 4.5 baths, Large open kitchen with a charming breakfast nook is sure to be a gathering spot night & day. The family room is always the perfect spot for indoor playtime, while the living room/dining room converge for fabulous entertaining options. The loft upstairs calls for a great library or media room, meanwhile the split 3-car garage keeps the peace and the cars nice and dry. 5-Star Resort-style amenities includes fitness center, childcare room, market/café, Full service restaurant & Bourbon bar, spa treatment rooms, tennis & pickle ball courts, bocce ball, dog park, fire pits, sand volleyball, lakeside beach, enormous pool deck surrounding zero-entry pool with custom rock waterfall & slide, basketball area, picnic pavilion with playground...the list goes on, don’t delay!
Location
State FL
County Lee
Community The Place At Corkscrew
Area Es03 - Estero
Rooms
Bedroom Description 5.0
Interior
Interior Features Breakfast Bar, Bedroom on Main Level, Bathtub, Tray Ceiling(s), Separate/ Formal Dining Room, Dual Sinks, Eat-in Kitchen, High Ceilings, Kitchen Island, Pantry, Separate Shower, Cable T V, Upper Level Master, Walk- In Closet(s), Loft
Heating Central, Electric
Cooling Central Air, Ceiling Fan(s), Electric
Flooring Carpet, Tile
Furnishings Unfurnished
Fireplace No
Window Features Single Hung,Sliding,Window Coverings
Appliance Cooktop, Dryer, Dishwasher, Freezer, Disposal, Microwave, Refrigerator, Self Cleaning Oven, Washer
Laundry Inside
Exterior
Exterior Feature Sprinkler/ Irrigation, Shutters Manual
Garage Attached, Driveway, Garage, Paved, Garage Door Opener
Garage Spaces 3.0
Garage Description 3.0
Pool Electric Heat, Heated, In Ground, Community
Community Features Gated, Tennis Court(s), Street Lights
Utilities Available Underground Utilities
Amenities Available Beach Rights, Basketball Court, Bocce Court, Cabana, Clubhouse, Dog Park, Fitness Center, Barbecue, Picnic Area, Playground, Pickleball, Park, Pool, Restaurant, Shuffleboard Court, Spa/Hot Tub, Sidewalks, Tennis Court(s), Trail(s)
Waterfront No
Waterfront Description None
View Y/N Yes
Water Access Desc Public
View Lake, Preserve
Roof Type Tile
Porch Open, Porch, Screened
Garage Yes
Private Pool Yes
Building
Lot Description Oversized Lot, Sprinklers Automatic
Faces Northeast
Story 2
Entry Level Two
Sewer Public Sewer
Water Public
Architectural Style Two Story
Level or Stories Two
Structure Type Block,Concrete,Stucco,Wood Frame
Construction Status Resale
Schools
Elementary Schools School Choice
Middle Schools School Choice
High Schools School Choice
Others
Pets Allowed Yes
HOA Fee Include Association Management,Cable TV,Irrigation Water,Maintenance Grounds,Pest Control
Senior Community No
Tax ID 23-46-26-L3-0200A.0330
Ownership Single Family
Security Features Gated with Guard,Security Guard,Smoke Detector(s)
Acceptable Financing All Financing Considered, Cash, FHA, VA Loan
Listing Terms All Financing Considered, Cash, FHA, VA Loan
Financing Conventional
Pets Description Yes
Read Less Info
Want to know what your home might be worth? Contact us for a FREE valuation!

Our team is ready to help you sell your home for the highest possible price ASAP
Bought with Premiere Plus Realty Co.
GET MORE INFORMATION





