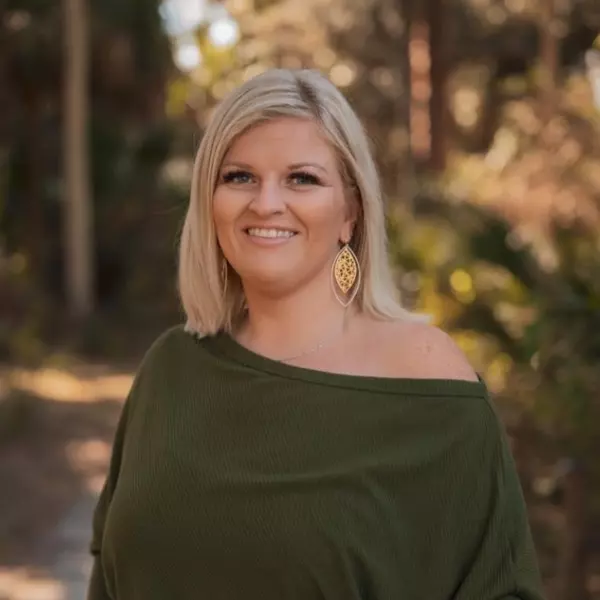For more information regarding the value of a property, please contact us for a free consultation.
Key Details
Sold Price $650,000
Property Type Single Family Home
Sub Type Single Family Residence
Listing Status Sold
Purchase Type For Sale
Square Footage 2,445 sqft
Price per Sqft $265
Subdivision The Place At Corkscrew
MLS Listing ID 221025939
Sold Date 07/12/21
Style Ranch,One Story
Bedrooms 3
Full Baths 3
Construction Status Resale
HOA Fees $361/ann
HOA Y/N Yes
Annual Recurring Fee 4820.0
Year Built 2020
Annual Tax Amount $2,417
Tax Year 2020
Lot Size 0.268 Acres
Acres 0.2679
Lot Dimensions Appraiser
Property Description
This Sought after Summerville II floorplan located in The Place at Corkscrew is less than 7 months old with builder warranty and offers premium preserve views. Spread out over almost 2445 sqft there are 3 bedrooms, a den, and 3 full bathrooms. This smart home offers a large pavered driveway to a 3 car garage, exterior soffit lighting, White kitchen with floor to ceiling marble backsplash, a stainless steel range hood, Samsung smart air frying oven, pot filler faucet over stove, standing wine fridge, extra recessed lighting, in ceiling speakers throughout livingroom and garage, front load Samsung washer and dryer, granite countertops in kitchen and bathrooms, tray ceilings, crown molding, oversized master shower, a backyard pavered grill pad, and screened in lanai facing west for sunset views over the preserve each evening. This community provides a resort style pool, including a 100' waterslide, waterfalls, indoor/outdoor bar and restaurant, poolside service, adult only bourbon bar, cafe and marketplace, splashpad, cabanas, 2 story fitness center, childcare center, tennis, pickleball, bocce, basketball, and two 24 hours manned guard gates. Low HOA fees include lawncare, irrigation.
Location
State FL
County Lee
Community The Place At Corkscrew
Area Es03 - Estero
Rooms
Bedroom Description 3.0
Interior
Interior Features Built-in Features, Bedroom on Main Level, Tray Ceiling(s), Dual Sinks, Entrance Foyer, Family/ Dining Room, Handicap Access, Kitchen Island, Living/ Dining Room, Multiple Shower Heads, Main Level Master, Pantry, Shower Only, Separate Shower, Cable T V, Walk- In Pantry, Walk- In Closet(s), Wired for Sound, High Speed Internet, Home Office, Pot Filler
Heating Central, Electric
Cooling Central Air, Electric
Flooring Tile
Furnishings Unfurnished
Fireplace No
Window Features Other
Appliance Dryer, Dishwasher, Electric Cooktop, Freezer, Disposal, Ice Maker, Microwave, Range, Refrigerator, Wine Cooler, Washer
Laundry Washer Hookup, Dryer Hookup, Inside
Exterior
Exterior Feature Sprinkler/ Irrigation, Patio, Room For Pool, Shutters Manual
Garage Attached, Driveway, Garage, Paved, Two Spaces, Garage Door Opener
Garage Spaces 3.0
Garage Description 3.0
Pool Community
Community Features Gated, Street Lights
Utilities Available Underground Utilities
Amenities Available Basketball Court, Bocce Court, Cabana, Clubhouse, Dog Park, Fitness Center, Playground, Pickleball, Pool, Restaurant, Spa/Hot Tub, Sidewalks, Tennis Court(s)
Waterfront No
Waterfront Description None
View Y/N Yes
Water Access Desc Assessment Paid
View Preserve
Roof Type Tile
Porch Patio, Porch, Screened
Garage Yes
Private Pool No
Building
Lot Description Rectangular Lot, Sprinklers Automatic
Faces East
Story 1
Sewer Assessment Paid
Water Assessment Paid
Architectural Style Ranch, One Story
Structure Type Block,Concrete,Stone,Stucco
Construction Status Resale
Others
Pets Allowed Yes
HOA Fee Include Cable TV,Internet,Trash,Water
Senior Community No
Tax ID 24-46-26-L2-0800B.6910
Ownership Single Family
Security Features Gated with Guard,Smoke Detector(s)
Acceptable Financing All Financing Considered, Cash
Listing Terms All Financing Considered, Cash
Financing Conventional
Pets Description Yes
Read Less Info
Want to know what your home might be worth? Contact us for a FREE valuation!

Our team is ready to help you sell your home for the highest possible price ASAP
Bought with Century 21 Selling Paradise
GET MORE INFORMATION





