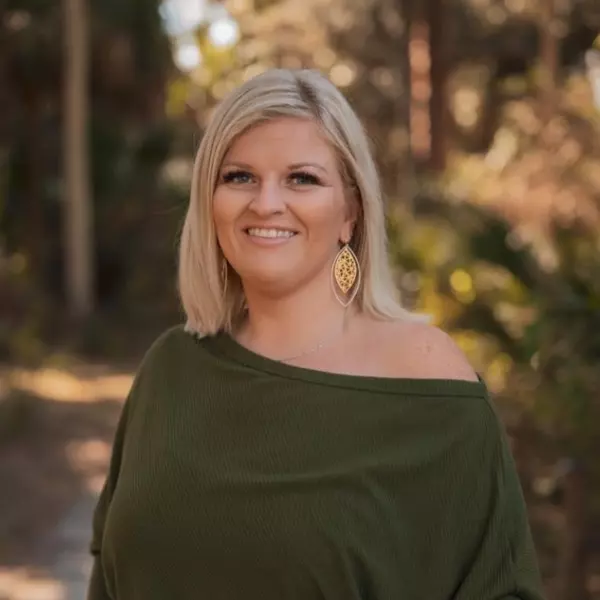For more information regarding the value of a property, please contact us for a free consultation.
Key Details
Sold Price $785,000
Property Type Single Family Home
Sub Type Single Family Residence
Listing Status Sold
Purchase Type For Sale
Square Footage 2,124 sqft
Price per Sqft $369
Subdivision North Fort Myers
MLS Listing ID 222076191
Sold Date 02/12/23
Style Ranch,One Story
Bedrooms 4
Full Baths 5
Construction Status Resale
HOA Y/N No
Year Built 1990
Annual Tax Amount $5,257
Tax Year 2021
Lot Size 5.000 Acres
Acres 5.0
Lot Dimensions Appraiser
Property Sub-Type Single Family Residence
Property Description
** NOT IN A FLOOD ZONE ** Boasting an array of high quality finishes and a thoughtful open layout, this immaculate 4bed, 5bath single family home sitting on an impressive 5 acres is a paradigm of blissful Florida country living! A private gated entrance, tree-lined path and thoughtfully landscaped grounds invite you onto the property. Upon entrance, you're greeted by a luminous, open- concept living, dining and kitchen area. The redesigned kitchen boasts beautiful Granite countertops, custom white cabinetry, floating shelves, new stainless-steel appliances and butlers pantry with custom designed shelving. The spacious Master-suite sits just off the living area and has an oversized walk-in closet and luxurious en-suite bathroom complete with a large walk-in tile shower, shiplap feature wall and all new fixtures. Glass sliding doors open up to the home's bright and open outdoor space perfected with a newly resurfaced tile solar heated pool, private pool bath and spacious pool deck- it's the entertainer's dream! Additional features of this beauty include upgraded LVP floors throughout, all new electrical, whole home RO system, metal roof and all new fans, lighting and fixtures!
Location
State FL
County Lee
Community North Fort Myers
Area Fn09 - North Fort Myers Area
Direction South
Rooms
Bedroom Description 4.0
Interior
Interior Features Attic, Built-in Features, Cathedral Ceiling(s), Dual Sinks, Eat-in Kitchen, Family/ Dining Room, Living/ Dining Room, Multiple Shower Heads, Pantry, Pull Down Attic Stairs, See Remarks, Shower Only, Separate Shower, Vaulted Ceiling(s), Walk- In Pantry, Walk- In Closet(s), Window Treatments, High Speed Internet, Home Office, Pot Filler, Split Bedrooms
Heating Central, Electric
Cooling Central Air, Ceiling Fan(s), Electric
Flooring See Remarks, Vinyl
Equipment Reverse Osmosis System
Furnishings Unfurnished
Fireplace No
Window Features Single Hung,Window Coverings
Appliance Dishwasher, Electric Cooktop, Ice Maker, Microwave, Range, Refrigerator, RefrigeratorWithIce Maker, Self Cleaning Oven, Water Purifier
Laundry Washer Hookup, Dryer Hookup, Inside, Laundry Tub
Exterior
Exterior Feature Fence, Fruit Trees, Other, Storage
Parking Features Driveway, Detached, Garage, Unpaved
Garage Spaces 6.0
Garage Description 6.0
Pool Concrete, In Ground, Outside Bath Access
Community Features Non- Gated
Utilities Available Cable Available, High Speed Internet Available
Amenities Available None
Waterfront Description Creek
View Y/N Yes
Water Access Desc Well
View Landscaped, Pond, Creek/ Stream, Trees/ Woods, Water
Roof Type Metal
Porch Lanai, Open, Porch, Screened
Garage Yes
Private Pool Yes
Building
Lot Description Oversized Lot, See Remarks, Pond on Lot
Faces South
Story 1
Sewer Septic Tank
Water Well
Architectural Style Ranch, One Story
Additional Building Gazebo, Outbuilding
Structure Type Wood Siding,Wood Frame
Construction Status Resale
Schools
Elementary Schools Lee County School Choice
Middle Schools Lee County School Choice
High Schools Lee County School Choice
Others
Pets Allowed Yes
HOA Fee Include None
Senior Community No
Tax ID 09-43-25-00-00003.0040
Ownership Single Family
Security Features Fenced,Key Card Entry,Smoke Detector(s)
Acceptable Financing All Financing Considered, Cash
Disclosures Disclosure on File
Listing Terms All Financing Considered, Cash
Financing Conventional
Pets Allowed Yes
Read Less Info
Want to know what your home might be worth? Contact us for a FREE valuation!

Our team is ready to help you sell your home for the highest possible price ASAP
Bought with MVP Realty Associates LLC




