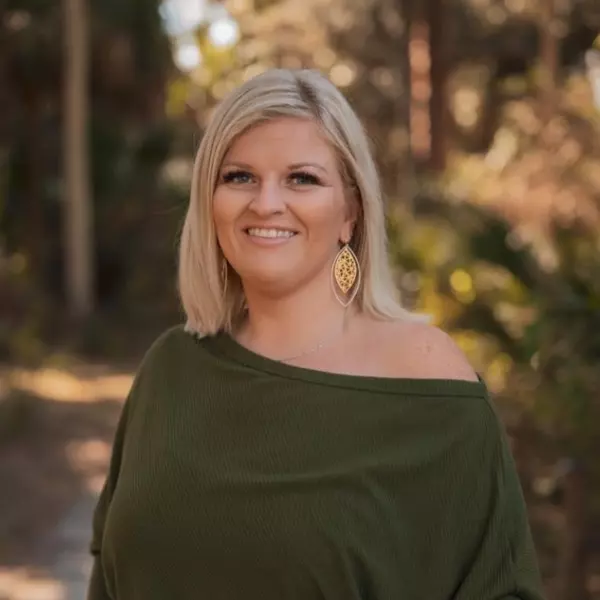For more information regarding the value of a property, please contact us for a free consultation.
Key Details
Sold Price $308,500
Property Type Single Family Home
Sub Type Single Family Residence
Listing Status Sold
Purchase Type For Sale
Square Footage 2,684 sqft
Price per Sqft $114
Subdivision Westminster
MLS Listing ID 221011184
Sold Date 07/23/21
Style Ranch,One Story
Bedrooms 4
Full Baths 2
Half Baths 1
Construction Status Resale
HOA Fees $110/qua
HOA Y/N Yes
Annual Recurring Fee 1324.0
Year Built 2004
Annual Tax Amount $4,465
Tax Year 2020
Lot Size 10,062 Sqft
Acres 0.231
Lot Dimensions Appraiser
Property Description
Third Party Approval Required. Opportunity of a Lifetime. Spacious 4 bedroom Saltwater Pool home with upgrades galore. Including, ceiling fans, plantation shutter, window coverings and more. Kitchen overlooks pool with service window so you're never separated from the conversations. Whether its in the centrally located family or out on the lanai / pool area. Formal living room / dining room. Split floor plan 4th bedroom maybe used as an office or den. 3 car garage. Gated golf community await the owners and more. This is an Estate Home. Here is a opportunity to get a home with furnishings at a greatly reduced price for instant equity. Buyer is responsible for $750 upfront court fees for probate (which is non-refundable) and a Probate fee of 3% of approved price. There is also a Short Sale negotiating fee of $1200 due at closing. Buyers are responsible for clean out of unclaimed contents.
Location
State FL
County Lee
Community Westminster
Area La05 - West Lehigh Acres
Rooms
Bedroom Description 4.0
Interior
Interior Features Breakfast Bar, Built-in Features, Bathtub, Separate/ Formal Dining Room, Dual Sinks, Entrance Foyer, Eat-in Kitchen, High Ceilings, Pantry, Separate Shower, Walk- In Closet(s), Home Office, Split Bedrooms
Heating Central, Electric
Cooling Central Air, Ceiling Fan(s), Electric
Flooring Carpet, Tile
Furnishings Furnished
Fireplace No
Window Features Arched,Single Hung,Sliding
Appliance Dryer, Range, Refrigerator
Laundry Inside
Exterior
Exterior Feature Sprinkler/ Irrigation
Garage Attached, Deeded, Driveway, Garage, Paved, Two Spaces
Garage Spaces 3.0
Garage Description 3.0
Pool Concrete, Electric Heat, Heated, In Ground, Salt Water, Community
Community Features Golf, Gated, Street Lights
Utilities Available Underground Utilities
Amenities Available Clubhouse, Fitness Center, Golf Course, Library, Pool, Putting Green(s), Restaurant, Spa/Hot Tub, Sidewalks, Tennis Court(s)
Waterfront Yes
Waterfront Description Lake
View Y/N Yes
Water Access Desc Public
View Lake
Roof Type Tile
Porch Porch, Screened
Garage Yes
Private Pool Yes
Building
Lot Description Oversized Lot, Sprinklers Automatic
Faces Southeast
Story 1
Sewer Public Sewer
Water Public
Architectural Style Ranch, One Story
Unit Floor 1
Structure Type Block,Concrete,Stucco
Construction Status Resale
Others
Pets Allowed Call, Conditional
HOA Fee Include Association Management,Irrigation Water,Legal/Accounting,Recreation Facilities,Road Maintenance,Street Lights,Security
Senior Community No
Tax ID 32-44-26-18-0000C.0430
Ownership Single Family
Financing Cash
Pets Description Call, Conditional
Read Less Info
Want to know what your home might be worth? Contact us for a FREE valuation!

Our team is ready to help you sell your home for the highest possible price ASAP
Bought with RE/MAX Realty Group
GET MORE INFORMATION





