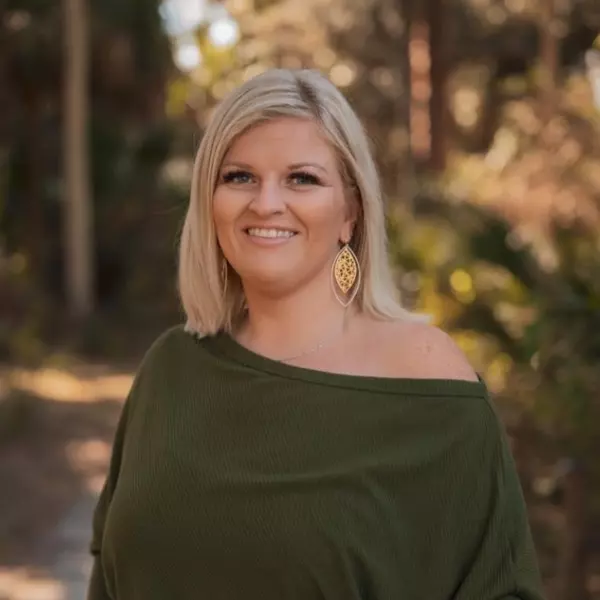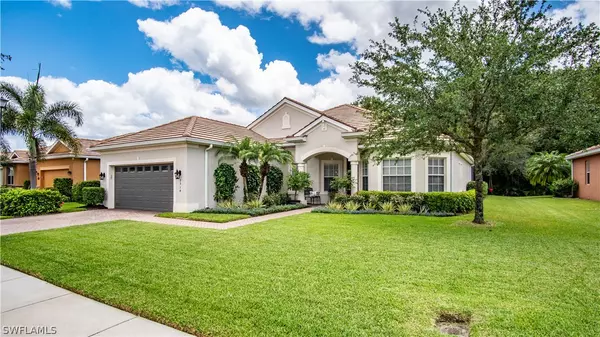For more information regarding the value of a property, please contact us for a free consultation.
Key Details
Sold Price $329,900
Property Type Single Family Home
Sub Type Single Family Residence
Listing Status Sold
Purchase Type For Sale
Square Footage 2,784 sqft
Price per Sqft $118
Subdivision Hampton Lakes
MLS Listing ID 220036017
Sold Date 08/11/20
Style Contemporary,Two Story
Bedrooms 4
Full Baths 2
Construction Status Resale
HOA Fees $193/qua
HOA Y/N Yes
Annual Recurring Fee 3220.0
Year Built 2007
Annual Tax Amount $4,628
Tax Year 2019
Lot Size 0.256 Acres
Acres 0.256
Lot Dimensions Appraiser
Property Description
Living is easy in this impressive, reconditioned, and generously spacious residence with Preserve views. Every detail was carefully selected in the bettering of this family-style home. When you walk in you'll feel at home right away. The open floor plan encompasses four spacious bedrooms plus a den with plenty of room for study, sleep, and storage. The sleek and stylish gourmet kitchen features two-tone shaker cabinets, quartzite countertops, farm-house style sink, subway tile backsplash, and walk in pantry with custom door. From the kitchen, to the great room, and through to the outdoor living space, this home provides a seamless flow for day to day activities. The expansive great room opens up to a spacious rear lanai with a private pool. The oversized master bedroom, complete with walk-in closet, dual vanities, spacious walk-in shower, and soaker tub ensures parents have a private space. The family room provides a quiet place to get away and rest. Perfect for anyone, this home is ideally positioned and styled to enjoy Florida summers, winters, and every season in between. This is truly Alva style living in River Hall at Hampton Lakes.
Location
State FL
County Lee
Community River Hall
Area Al02 - Alva
Rooms
Bedroom Description 4.0
Interior
Interior Features Breakfast Bar, Built-in Features, Bedroom on Main Level, Bathtub, Tray Ceiling(s), Dual Sinks, Entrance Foyer, French Door(s)/ Atrium Door(s), Kitchen Island, Living/ Dining Room, Custom Mirrors, Main Level Master, Pantry, Separate Shower, Walk- In Closet(s), High Speed Internet, Home Office
Heating Central, Electric
Cooling Central Air, Ceiling Fan(s), Electric
Flooring Carpet, Vinyl
Furnishings Unfurnished
Fireplace No
Window Features Single Hung,Window Coverings
Appliance Dryer, Dishwasher, Freezer, Disposal, Ice Maker, Microwave, Range, Refrigerator, Self Cleaning Oven, Washer
Laundry Inside, Laundry Tub
Exterior
Exterior Feature Sprinkler/ Irrigation, Patio, Shutters Manual
Garage Attached, Driveway, Garage, Paved, Garage Door Opener
Garage Spaces 2.0
Garage Description 2.0
Pool Concrete, In Ground, Pool Equipment, Screen Enclosure, Community
Community Features Golf, Gated
Utilities Available Underground Utilities
Amenities Available Basketball Court, Clubhouse, Fitness Center, Golf Course, Playground, Park, Pool, Shuffleboard Court, Tennis Court(s), Trail(s)
Waterfront No
Waterfront Description None
View Y/N Yes
Water Access Desc Public
View Preserve
Roof Type Tile
Porch Patio, Porch, Screened
Garage Yes
Private Pool Yes
Building
Lot Description Oversized Lot, Sprinklers Automatic
Faces South
Story 2
Entry Level Two
Sewer Public Sewer
Water Public
Architectural Style Contemporary, Two Story
Level or Stories Two
Unit Floor 1
Structure Type Block,Concrete,Stucco
Construction Status Resale
Others
Pets Allowed Call, Conditional
HOA Fee Include Association Management,Cable TV,Internet,Irrigation Water,Legal/Accounting,Recreation Facilities,Road Maintenance,Street Lights,Trash
Senior Community No
Tax ID 34-43-26-01-00000.1000
Ownership Single Family
Security Features Burglar Alarm (Monitored),Security System,Security Gate,Gated Community,Smoke Detector(s)
Acceptable Financing All Financing Considered, Cash, FHA
Listing Terms All Financing Considered, Cash, FHA
Financing Conventional
Pets Description Call, Conditional
Read Less Info
Want to know what your home might be worth? Contact us for a FREE valuation!

Our team is ready to help you sell your home for the highest possible price ASAP
Bought with William Raveis Real Estate
GET MORE INFORMATION





