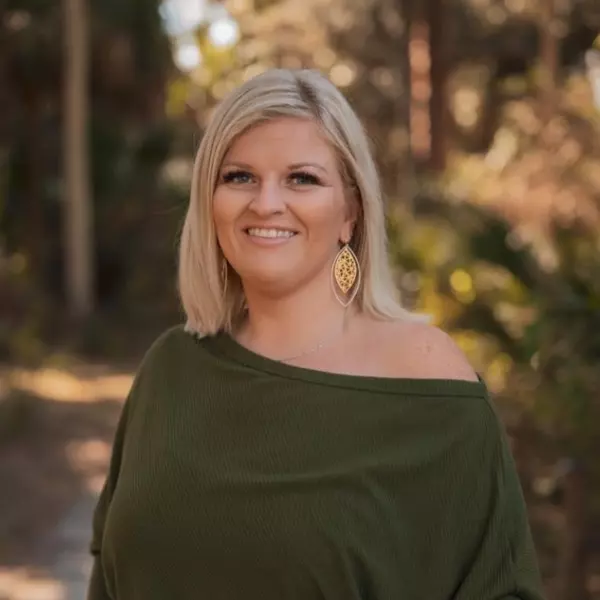For more information regarding the value of a property, please contact us for a free consultation.
Key Details
Sold Price $430,000
Property Type Single Family Home
Sub Type Single Family Residence
Listing Status Sold
Purchase Type For Sale
Square Footage 1,884 sqft
Price per Sqft $228
Subdivision Cape Coral
MLS Listing ID 221073778
Sold Date 11/30/21
Style Ranch,One Story
Bedrooms 4
Full Baths 3
Construction Status Resale
HOA Y/N No
Year Built 1990
Annual Tax Amount $3,251
Tax Year 2020
Lot Size 10,018 Sqft
Acres 0.23
Lot Dimensions Appraiser
Property Sub-Type Single Family Residence
Property Description
Bursting with character, style and comfort, this updated home is a must-see for anyone wanting a property with personality. From the contemporary color palette to the high ceilings and rustic touches, there is so much to love about this beautiful pool house.
The layout is spacious and light-filled with four bedrooms and three bathrooms, plus multiple living areas. Everyday life will center around the open-plan living, dining and kitchen space while quality downtime can be enjoyed in the separated master living suite. Outside, you can take your pick from the sunny poolside terrace, the firepit and gazebo or the covered patio with a bar. The yard is fully fenced and there is also a two-car garage.
To ensure this is a truly move-in-ready abode, the city water and sewer assessments are in and paid. The kitchen and bathrooms have been updated and there is a new roof so all you need to do is simply unpack and enjoy this bright, modern and stylish home.
Location
State FL
County Lee
Community Cape Coral
Area Cc23 - Cape Coral Unit 28, 29, 45, 62, 63, 66, 68
Direction South
Rooms
Bedroom Description 4.0
Interior
Interior Features Built-in Features, Bathtub, Separate/ Formal Dining Room, Entrance Foyer, Jetted Tub, Multiple Primary Suites, Separate Shower, Cable T V, Walk- In Closet(s), Split Bedrooms
Heating Central, Electric
Cooling Central Air, Ceiling Fan(s), Electric
Flooring Tile
Furnishings Unfurnished
Fireplace No
Window Features Single Hung
Appliance Dishwasher, Disposal, Ice Maker, Microwave, Range, Refrigerator, RefrigeratorWithIce Maker
Laundry Washer Hookup, Dryer Hookup, In Garage
Exterior
Exterior Feature Deck, Fence, Fire Pit, None
Parking Features Attached, Driveway, Garage, Paved, Two Spaces, Garage Door Opener
Garage Spaces 2.0
Garage Description 2.0
Pool Concrete, In Ground, Pool Equipment
Community Features Non- Gated
Utilities Available Cable Available, High Speed Internet Available
Amenities Available None
Waterfront Description None
Water Access Desc Assessment Paid,Public
View Pool
Roof Type Shingle
Porch Deck, Open, Porch
Garage Yes
Private Pool Yes
Building
Lot Description Rectangular Lot
Faces South
Story 1
Sewer Assessment Paid, Public Sewer
Water Assessment Paid, Public
Architectural Style Ranch, One Story
Additional Building Gazebo
Unit Floor 1
Structure Type Block,Concrete,Stucco
Construction Status Resale
Schools
Elementary Schools Of Choice
Middle Schools Of Choice
High Schools Of Choice
Others
Pets Allowed Yes
HOA Fee Include None
Senior Community No
Tax ID 34-44-23-C3-03206.0760
Ownership Single Family
Acceptable Financing All Financing Considered, Cash, FHA, VA Loan
Disclosures RV Restriction(s), Seller Disclosure
Listing Terms All Financing Considered, Cash, FHA, VA Loan
Financing Conventional
Pets Allowed Yes
Read Less Info
Want to know what your home might be worth? Contact us for a FREE valuation!

Our team is ready to help you sell your home for the highest possible price ASAP
Bought with Premiere Plus Realty Company




