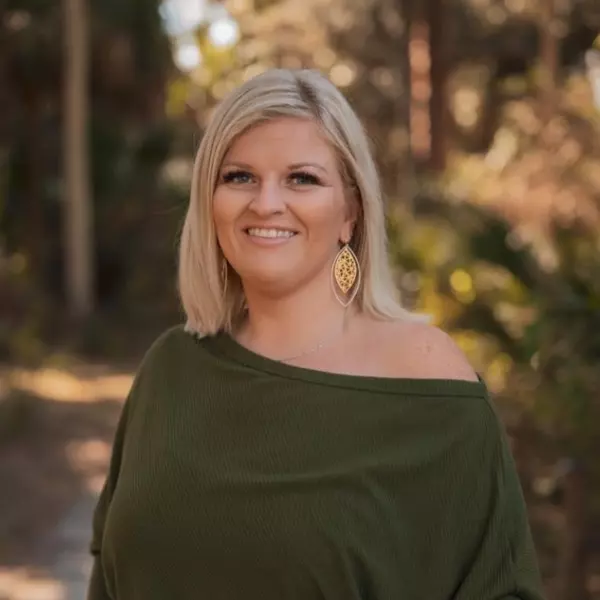For more information regarding the value of a property, please contact us for a free consultation.
Key Details
Sold Price $519,000
Property Type Single Family Home
Sub Type Single Family Residence
Listing Status Sold
Purchase Type For Sale
Square Footage 2,444 sqft
Price per Sqft $212
Subdivision The Place At Corkscrew
MLS Listing ID 220059518
Sold Date 10/19/20
Style Ranch,One Story
Bedrooms 3
Full Baths 3
Construction Status Resale
HOA Fees $328/mo
HOA Y/N Yes
Annual Recurring Fee 4416.0
Year Built 2020
Annual Tax Amount $2,334
Tax Year 2019
Lot Size 0.310 Acres
Acres 0.31
Lot Dimensions Survey
Property Description
No need to wait 7 months to have your dream home built when this one is available NOW! This stunning Summerville model boasts over 2,400 sqft offering you 3 spacious bedrooms PLUS den, 3 full baths, 3 car garage & private pool/spa. Over $84k in builder upgrades PLUS a highly sought after lot that is backed up to a PRESERVE on a cul-de-sac. Some additional upgrades include the flat tile roof, large 12x24 tiles throughout the living & wet areas, heated pool/spa & the extended brick paver lanai with full screen enclosure! Located in the #1 selling community in SWFL, The Place at Corkscrew where amenities are second to none! Featuring a resort style pool w/ a 100' ft long waterslide, 40 person spa, 'beach' area w/ cabanas & splash pad - w/ poolside food & beverage service. How about a two-story state of the art fitness center w/ views of the pool/waterfalls, an outdoor sports bar, restaurant, café & marketplace, & an adult only bourbon lounge! Dog park for the fur lovers, bocce/tennis/pickleball/basketball/and beach volley ball courts, covered playground, massage rooms, business center & more. Low HOA fees! Close to the RSW Intl Airport, SWFL beaches, shopping/dining & entertainment!
Location
State FL
County Lee
Community The Place At Corkscrew
Area Es03 - Estero
Interior
Interior Features Breakfast Bar, Tray Ceiling(s), Separate/ Formal Dining Room, Dual Sinks, Kitchen Island, Pantry, Shower Only, Separate Shower, Cable T V, Walk- In Closet(s), High Speed Internet, Split Bedrooms
Heating Central, Electric
Cooling Central Air, Ceiling Fan(s), Electric
Flooring Carpet, Tile
Furnishings Unfurnished
Fireplace No
Window Features Single Hung,Sliding,Impact Glass
Appliance Dryer, Dishwasher, Electric Cooktop, Disposal, Ice Maker, Microwave, Refrigerator, Self Cleaning Oven, Washer
Laundry Inside
Exterior
Exterior Feature Security/ High Impact Doors, Sprinkler/ Irrigation
Garage Attached, Driveway, Garage, Paved, Two Spaces, Garage Door Opener
Garage Spaces 3.0
Garage Description 3.0
Pool Concrete, Electric Heat, Heated, In Ground, Screen Enclosure
Community Features Gated, Tennis Court(s), Street Lights
Utilities Available Underground Utilities
Amenities Available Basketball Court, Bocce Court, Bike Storage, Business Center, Cabana, Clubhouse, Fitness Center, Playground, Pickleball, Private Membership, Restaurant, Shuffleboard Court, Sidewalks, Tennis Court(s), Trail(s)
Waterfront No
Waterfront Description None
View Y/N Yes
Water Access Desc Public
View Preserve, Trees/ Woods
Roof Type Tile
Porch Porch, Screened
Garage Yes
Private Pool Yes
Building
Lot Description Cul- De- Sac, Rectangular Lot, Sprinklers Automatic
Faces West
Story 1
Sewer Public Sewer
Water Public
Architectural Style Ranch, One Story
Unit Floor 1
Structure Type Block,Concrete,Stucco
Construction Status Resale
Others
Pets Allowed Call, Conditional
HOA Fee Include Irrigation Water,Maintenance Grounds,Road Maintenance,Sewer,Street Lights,Security,Trash
Senior Community No
Tax ID 24-46-26-L1-0700H.8100
Ownership Single Family
Security Features Security Gate,Gated with Guard,Gated Community,Smoke Detector(s)
Acceptable Financing All Financing Considered, Cash, FHA, VA Loan
Listing Terms All Financing Considered, Cash, FHA, VA Loan
Financing VA
Pets Description Call, Conditional
Read Less Info
Want to know what your home might be worth? Contact us for a FREE valuation!

Our team is ready to help you sell your home for the highest possible price ASAP
Bought with JMeijer Real Estate
GET MORE INFORMATION





