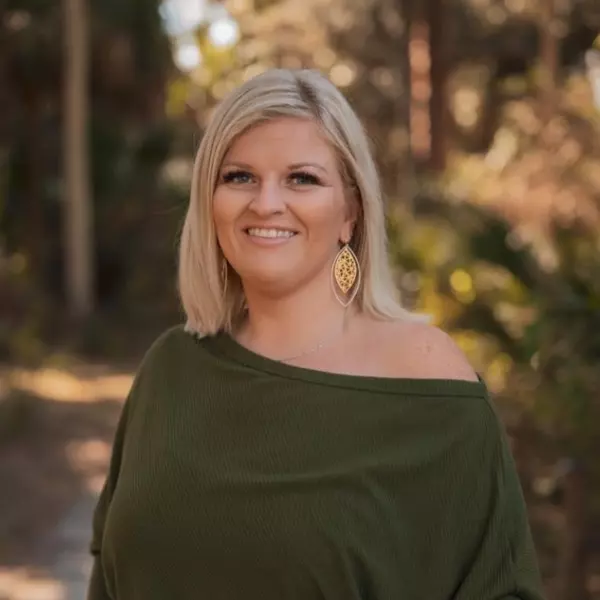For more information regarding the value of a property, please contact us for a free consultation.
Key Details
Sold Price $520,000
Property Type Single Family Home
Sub Type Single Family Residence
Listing Status Sold
Purchase Type For Sale
Square Footage 2,223 sqft
Price per Sqft $233
Subdivision Abbey Row
MLS Listing ID 220053297
Sold Date 10/22/20
Style Ranch,One Story
Bedrooms 4
Full Baths 2
Construction Status Resale
HOA Fees $406/qua
HOA Y/N Yes
Annual Recurring Fee 4876.0
Year Built 2005
Annual Tax Amount $3,248
Tax Year 2019
Lot Size 0.390 Acres
Acres 0.39
Lot Dimensions Appraiser
Property Description
This popular 4 bed (or 3 plus den)/ 2 bath Monarch floor plan in Crown Colony is open and bright! Lots of updates in 2019: NEW s/s appliances, repainted inside and out in neutral colors, updated pool deck with new pool heater and Wifi controls, new fans and lights and more. Newer a/c too. You will love the open floor plan and wall to wall sliders that lead to a huge lanai with lots of under cover space. There is a combo of electric and accordion storm shutters throughout the home for peace of mind during storm season. Shows like a model with plantation shutters, an open kitchen with granite countertops and wood cabinets, an open great room with an additional formal dining area. A nice size primary suite too with sliders to that outdoor space. Crown Colony is a 24/ 7 gated community with an optional golf/social club membership. Your low fees of $1219/ quarterly include manned gate, X-1 cable and fiber optic internet, lawn and landscape care, tennis, fitness center, community pool and spa. This is the perfect location near the beaches,shopping, dining, and Health Park hospital complex.
Location
State FL
County Lee
Community Crown Colony
Area Fm13 - Fort Myers Area
Interior
Interior Features Breakfast Bar, Breakfast Area, Bathtub, Separate/ Formal Dining Room, Dual Sinks, High Ceilings, Main Level Master, Pantry, Sitting Area in Master, Split Bedrooms, Separate Shower
Heating Central, Electric
Cooling Central Air, Ceiling Fan(s), Electric
Flooring Carpet, Tile, Wood
Furnishings Unfurnished
Fireplace No
Window Features Sliding
Appliance Dryer, Dishwasher, Disposal, Ice Maker, Microwave, Range, Refrigerator, Washer
Exterior
Exterior Feature Sprinkler/ Irrigation, Shutters Electric, Shutters Manual
Garage Attached, Driveway, Garage, Paved
Garage Spaces 2.0
Garage Description 2.0
Pool Electric Heat, Heated, In Ground, Community
Community Features Golf, Gated, Tennis Court(s), Street Lights
Amenities Available Clubhouse, Golf Course, Pool, Spa/Hot Tub, Tennis Court(s)
Waterfront No
Waterfront Description None
Water Access Desc Public
View Landscaped
Roof Type Tile
Porch Porch, Screened
Garage Yes
Private Pool Yes
Building
Lot Description Irregular Lot, Sprinklers Automatic
Faces West
Story 1
Sewer Public Sewer
Water Public
Architectural Style Ranch, One Story
Unit Floor 1
Structure Type Block,Concrete,Stucco
Construction Status Resale
Others
Pets Allowed Yes
HOA Fee Include Association Management,Cable TV,Internet,Legal/Accounting,Maintenance Grounds,Recreation Facilities,Road Maintenance
Senior Community No
Tax ID 03-46-24-07-0000C.0750
Ownership Single Family
Security Features Security Gate,Gated with Guard,Gated Community
Acceptable Financing All Financing Considered, Cash
Listing Terms All Financing Considered, Cash
Financing Cash
Pets Description Yes
Read Less Info
Want to know what your home might be worth? Contact us for a FREE valuation!

Our team is ready to help you sell your home for the highest possible price ASAP
Bought with John R. Wood Properties
GET MORE INFORMATION





