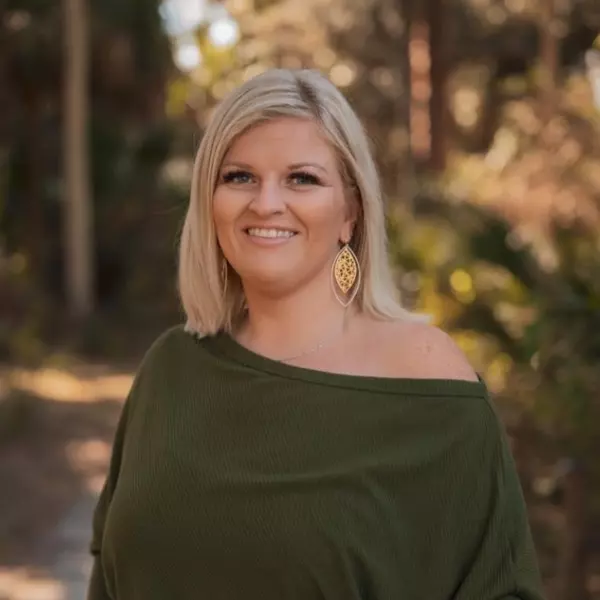
UPDATED:
10/01/2024 02:51 AM
Key Details
Property Type Single Family Home
Sub Type Ranch,Single Family Residence
Listing Status Pending
Purchase Type For Sale
Square Footage 2,445 sqft
Price per Sqft $314
Subdivision The Place At Corkscrew
MLS Listing ID 224027041
Bedrooms 3
Full Baths 3
HOA Y/N Yes
Originating Board Naples
Year Built 2020
Annual Tax Amount $6,112
Tax Year 2023
Lot Size 0.260 Acres
Acres 0.2598
Property Description
Step through the elegant double doors and be greeted by a bright, open-concept floor plan perfect for entertaining. The gourmet kitchen features a large island, white shaker cabinets, granite countertops, and stainless steel appliances, seamlessly blending style and functionality. The thoughtful split-floor layout offers two bedrooms and a den at the front of the home, while the luxurious master suite at the rear boasts a massive shower, dual walk-in closets, and serene views of the private backyard oasis.
The outdoor space is a true retreat, with a sparkling pool surrounded by lush landscaping and breathtaking preserve views that stretch as far as the eye can see. The community at The Place at Corkscrew offers resort-style amenities, including a grand pool with a waterfall, a thrilling 100-foot waterslide, a splash pad for the kids, a restaurant and café, a bourbon bar, a two-story fitness center with free childcare, a spa, beach volleyball courts, and live entertainment.
Located just minutes from shopping, dining, RSW Airport, FGCU, and more, this home also offers the peace of mind of being outside the flood zone.
Location
State FL
County Lee
Area The Place At Corkscrew
Zoning RPD
Rooms
Bedroom Description First Floor Bedroom,Master BR Ground,Split Bedrooms
Dining Room Breakfast Bar, Dining - Living, Eat-in Kitchen
Kitchen Island, Walk-In Pantry
Interior
Interior Features Coffered Ceiling(s), Pantry, Smoke Detectors, Tray Ceiling(s), Walk-In Closet(s), Window Coverings
Heating Central Electric
Flooring Carpet, Tile
Equipment Auto Garage Door, Cooktop - Electric, Dishwasher, Disposal, Dryer, Microwave, Refrigerator/Freezer, Smoke Detector, Washer
Furnishings Negotiable
Fireplace No
Window Features Window Coverings
Appliance Electric Cooktop, Dishwasher, Disposal, Dryer, Microwave, Refrigerator/Freezer, Washer
Heat Source Central Electric
Exterior
Exterior Feature Screened Lanai/Porch
Garage Attached
Garage Spaces 3.0
Pool Community, Below Ground, Concrete, Equipment Stays
Community Features Clubhouse, Park, Pool, Dog Park, Fitness Center, Restaurant, Sidewalks, Street Lights, Tennis Court(s), Gated
Amenities Available Basketball Court, Bocce Court, Clubhouse, Park, Pool, Community Room, Spa/Hot Tub, Dog Park, Fitness Center, Internet Access, Pickleball, Play Area, Restaurant, Sidewalk, Streetlight, Tennis Court(s), Underground Utility, Volleyball
Waterfront Description None
View Y/N Yes
View Landscaped Area, Preserve
Roof Type Tile
Street Surface Paved
Total Parking Spaces 3
Garage Yes
Private Pool Yes
Building
Lot Description Regular
Building Description Concrete Block,Stucco, DSL/Cable Available
Story 1
Water Central
Architectural Style Ranch, Single Family
Level or Stories 1
Structure Type Concrete Block,Stucco
New Construction No
Schools
Elementary Schools Neighborhood School
Middle Schools School Of Choice
High Schools School Of Choice
Others
Pets Allowed Yes
Senior Community No
Tax ID 24-46-26-L2-0600B.6810
Ownership Single Family
Security Features Smoke Detector(s),Gated Community

GET MORE INFORMATION





