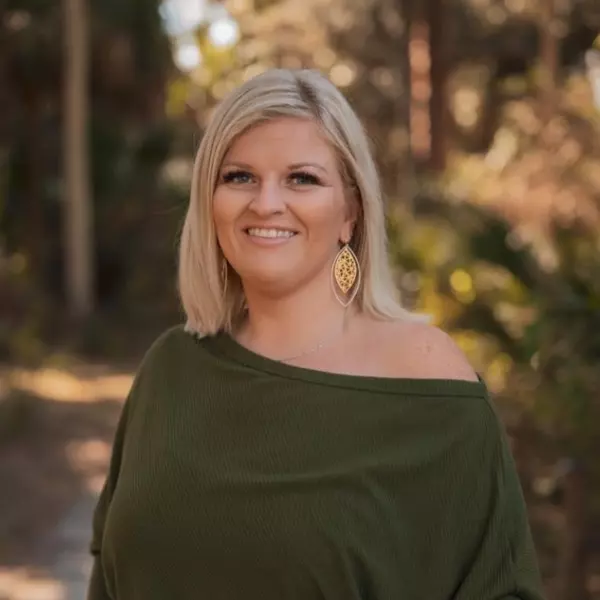For more information regarding the value of a property, please contact us for a free consultation.
Key Details
Sold Price $575,000
Property Type Single Family Home
Sub Type Attached
Listing Status Sold
Purchase Type For Sale
Square Footage 2,432 sqft
Price per Sqft $236
Subdivision Santorini Villas
MLS Listing ID 221062832
Sold Date 10/25/21
Style Ranch,One Story
Bedrooms 2
Full Baths 2
Half Baths 1
Construction Status Resale
HOA Fees $423/qua
HOA Y/N No
Annual Recurring Fee 8973.0
Year Built 2001
Annual Tax Amount $3,406
Tax Year 2020
Lot Size 6,534 Sqft
Acres 0.15
Lot Dimensions Appraiser
Property Description
Step into this stunning villa located in the upscale gated community of Olde Cypress! This exceptionally well maintained and upgraded home features a spacious open concept floor plan. Enjoy the serene and private backyard setting, perfect for both entertaining and relaxation. The nearly 350 sq. ft. glassed, tiled and air-conditioned lanai provides year round living space, and opens to a gorgeous, recently built 700 sq. ft. lanai cage with travertine pavers and custom water feature. The remodeled kitchen has 42" cabinets, granite counters, stainless steel appliances and built-in banquette. Custom design features include volume tray ceilings, architectural moldings and Brazilian walnut flooring. Additional upgrades include: New roof 2018, plantation shutters, newly installed LED lighting and fans, a/c and epoxy floors in garage and new washer/dryer. The P.B.Dye championship golf course is currently being renovated with new tift eagle greens and tee boxes and will reopen this Fall. The 36,000 sq. ft. clubhouse features fine dining and a full set of social activities. The club offers a community pool, Har Tru tennis courts, pickleball and a fitness center. Golf Membership not required.
Location
State FL
County Collier
Community Olde Cypress
Area Na21 - N/O Immokalee Rd E/O 75
Rooms
Bedroom Description 2.0
Interior
Interior Features Breakfast Bar, Built-in Features, Tray Ceiling(s), Coffered Ceiling(s), Separate/ Formal Dining Room, Dual Sinks, Eat-in Kitchen, Kitchen Island, Main Level Master, Pantry, Shower Only, Separate Shower, Cable T V, Vaulted Ceiling(s), Walk- In Closet(s), High Speed Internet, Home Office, Split Bedrooms
Heating Central, Electric, Wall Furnace
Cooling Central Air, Ceiling Fan(s), Electric, Heat Pump, Wall Unit(s)
Flooring Carpet, Wood
Furnishings Unfurnished
Fireplace No
Window Features Single Hung,Sliding,Window Coverings
Appliance Dryer, Dishwasher, Electric Cooktop, Freezer, Disposal, Microwave, Range, Refrigerator, Washer
Laundry Inside, Laundry Tub
Exterior
Exterior Feature Sprinkler/ Irrigation, Patio, Privacy Wall
Garage Attached, Driveway, Garage, Paved, On Street, Garage Door Opener
Garage Spaces 2.0
Garage Description 2.0
Pool Community
Community Features Golf, Gated, Tennis Court(s), Street Lights
Amenities Available Business Center, Clubhouse, Fitness Center, Golf Course, Pickleball, Pool, Restaurant, Spa/Hot Tub, See Remarks, Tennis Court(s)
Waterfront No
Water Access Desc Public
View Landscaped
Roof Type Tile
Porch Open, Patio, Porch, Screened
Garage Yes
Private Pool No
Building
Lot Description Zero Lot Line, Cul- De- Sac, Sprinklers Automatic
Faces South
Story 1
Sewer Public Sewer
Water Public
Architectural Style Ranch, One Story
Unit Floor 1
Structure Type Block,Metal Frame,Concrete,Stucco
Construction Status Resale
Schools
Elementary Schools Laurel Oak Elementary School
Middle Schools Oakridge Middle School
High Schools Gulf Coast High School
Others
Pets Allowed Call, Conditional
HOA Fee Include Association Management,Cable TV,Internet,Irrigation Water,Legal/Accounting,Maintenance Grounds,Pest Control,Reserve Fund,Road Maintenance,Sewer,Street Lights,Trash,Water
Senior Community No
Tax ID 72590004706
Ownership Single Family
Security Features Security Gate,Gated with Guard,Gated Community,Security System,Smoke Detector(s)
Financing Conventional
Pets Description Call, Conditional
Read Less Info
Want to know what your home might be worth? Contact us for a FREE valuation!

Our team is ready to help you sell your home for the highest possible price ASAP
Bought with Premier Sotheby's International Realty
GET MORE INFORMATION





