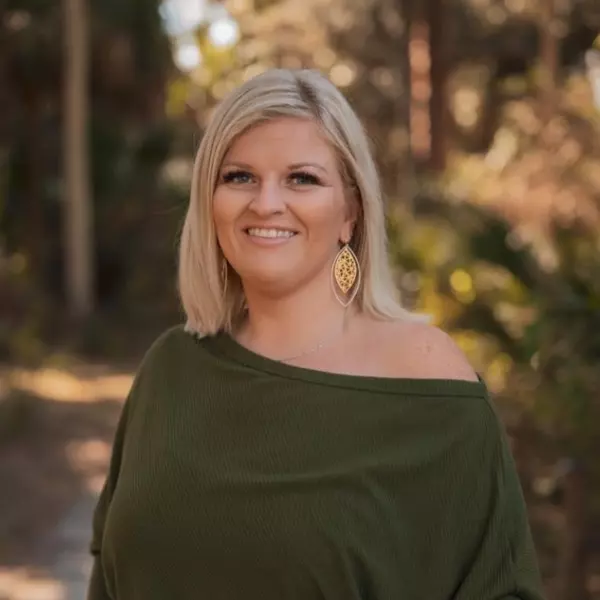For more information regarding the value of a property, please contact us for a free consultation.
Key Details
Sold Price $662,500
Property Type Single Family Home
Sub Type Ranch,Villa Attached
Listing Status Sold
Purchase Type For Sale
Square Footage 2,531 sqft
Price per Sqft $261
Subdivision Santorini Villas
MLS Listing ID 222041400
Sold Date 09/26/22
Bedrooms 3
Full Baths 2
HOA Fees $423/qua
HOA Y/N No
Originating Board Naples
Year Built 2004
Annual Tax Amount $5,163
Tax Year 2021
Property Description
RARELY AVAILABLE! Enjoy the incredible country club lifestyle of Olde Cypress in this gorgeous villa!! Spacious floor plan for comfortable living and easy entertaining! The kitchen is designed with a large central island, 42 inch cabinets, stainless steel appliances, and a breakfast nook. Additional features include : Plantation shutters on all the windows and sliders. Custom woodwork, Crown moldings, tray ceilings, volume ceilings. Porcelain tile in main and wet areas, wood floors in bedrooms, granite counter tops in the kitchen and both baths, custom wood shelving in all closets, louvered doors, epoxy floor in the garage. Whirlpool duet appliances and wet sink in the laundry room. The glassed lanai offers a perfect transition from the villa to the caged heated salt water pool, a 4 ton Trane A/C system, HVAC UV lighting for air purifying. This home is sold furnished with high-end furniture. The P.B.Dye championship golf course was just renovated with new tifteagle greens and tee boxes. The 36,000 sq. ft clubhouse features fine dining and a full set of social activities, an inviting community pool, HarTru tennis courts, pickleball and a fitness center. Golf Membership is optional
Location
State FL
County Collier
Area Olde Cypress
Rooms
Dining Room Breakfast Room, Eat-in Kitchen, Formal
Kitchen Island, Pantry, Walk-In Pantry
Interior
Interior Features Built-In Cabinets, Laundry Tub, Pantry, Smoke Detectors, Tray Ceiling(s), Walk-In Closet(s), Window Coverings
Heating Central Electric
Flooring Tile
Equipment Auto Garage Door, Cooktop - Electric, Dishwasher, Dryer, Microwave, Refrigerator/Freezer, Self Cleaning Oven, Smoke Detector, Trash Compactor, Washer
Furnishings Furnished
Fireplace No
Window Features Window Coverings
Appliance Electric Cooktop, Dishwasher, Dryer, Microwave, Refrigerator/Freezer, Self Cleaning Oven, Trash Compactor, Washer
Heat Source Central Electric
Exterior
Exterior Feature Screened Lanai/Porch
Garage Driveway Paved, Attached
Garage Spaces 2.0
Fence Fenced
Pool Community, Below Ground, Electric Heat, Salt Water
Community Features Clubhouse, Pool, Fitness Center, Golf, Restaurant, Sidewalks, Street Lights, Tennis Court(s), Gated
Amenities Available Barbecue, Clubhouse, Pool, Community Room, Fitness Center, Golf Course, Internet Access, Pickleball, Play Area, Private Membership, Restaurant, Sidewalk, Streetlight, Tennis Court(s)
Waterfront No
Waterfront Description None
View Y/N Yes
View Landscaped Area, Privacy Wall
Roof Type Tile
Porch Deck
Total Parking Spaces 2
Garage Yes
Private Pool Yes
Building
Lot Description Regular, Zero Lot Line
Story 1
Water Central
Architectural Style Ranch, Villa Attached
Level or Stories 1
Structure Type Concrete Block,Poured Concrete,Stucco
New Construction No
Schools
Elementary Schools Laurel Oak Elementary School
Middle Schools Oakridge Middle School
High Schools Gulf Coast High School
Others
Pets Allowed With Approval
Senior Community No
Tax ID 72590004829
Ownership Single Family
Security Features Smoke Detector(s),Gated Community
Read Less Info
Want to know what your home might be worth? Contact us for a FREE valuation!

Our team is ready to help you sell your home for the highest possible price ASAP

Bought with Premiere Plus Realty Company
GET MORE INFORMATION



